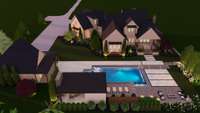$1,349,000 5131 Florence Rd - Murfreesboro, TN 37129
Come see this gorgeous custom home on nearly 1. 5 acres! Sitting just under 5, 000 square feet, this stunner boasts 4 bedrooms, 4. 5 bathrooms and southern charm everywhere you look. You' ll fall in love with the soaring ceilings, beautiful trimwork and attention to detail throughout. Jaw- dropping primary suite, massive 3 car garage, accordion door opening to a spacious covered porch, quartz counters, heated marble floors, spray foam insulation, four HVAC systems and so much more! No expense spared. Hardscape renderings included to show what can be built with plat setbacks. Easy access to all of Murfreesboro. Upgrade list attached in documents. Recently rezoned to Siegel Middle and High! Don' t miss this opportunity!
Directions:24 East toward Chattanooga to Exit 74B to merge onto I-840 East toward Knoxville, Lebanon. Take Exit 55A-B onto US-41, Us-70S toward Smyrna. Turn Right onto Florence Rd. Home is on the left.
Details
- MLS#: 2689626
- County: Rutherford County, TN
- Subd: Gregory Manor
- Stories: 2.00
- Full Baths: 4
- Half Baths: 1
- Bedrooms: 4
- Built: 2018 / EXIST
- Lot Size: 1.480 ac
Utilities
- Water: Public
- Sewer: Septic Tank
- Cooling: Central Air
- Heating: Central
Public Schools
- Elementary: Stewartsboro Elementary
- Middle/Junior: Blackman Middle School
- High: Smyrna High School
Property Information
- Constr: Fiber Cement, Stone
- Floors: Finished Wood, Tile
- Garage: 3 spaces / attached
- Parking Total: 3
- Basement: Crawl Space
- Waterfront: No
- Living: 20x19 / Combination
- Dining: 14x17 / Formal
- Kitchen: 19x16
- Bed 1: 21x22
- Bed 2: 13x14
- Bed 3: 13x14
- Bed 4: 13x14
- Taxes: $4,842
Appliances/Misc.
- Fireplaces: No
- Drapes: Remain
Features
- Stainless Steel Appliance(s)
- Primary Bedroom Main Floor
- Kitchen Island
- Security System
Listing Agency
- Office: Reliant Realty ERA Powered
- Agent: Blake Eldridge
Information is Believed To Be Accurate But Not Guaranteed
Copyright 2024 RealTracs Solutions. All rights reserved.












































