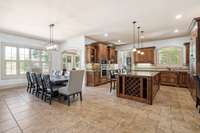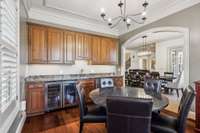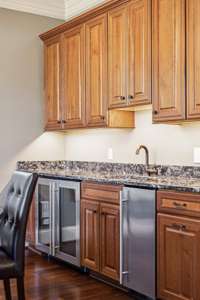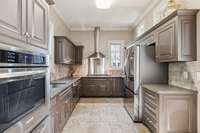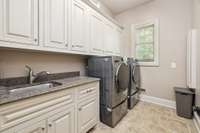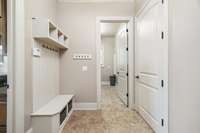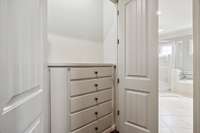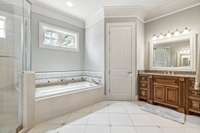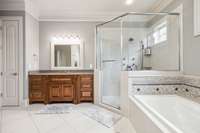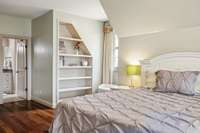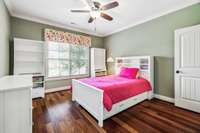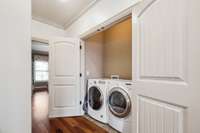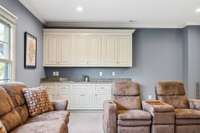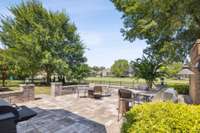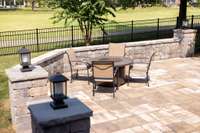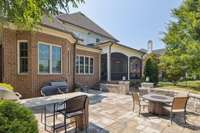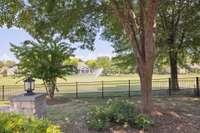$1,650,000 912 Plantation Way - Gallatin, TN 37066
This prestigious golf course residence boasts custom finishes & impressive indoor & outdoor living. Spanning nearly 400SF, the elegantly screened porch offers year- round enjoyment & seamlessly transitions to the lavish patio, featuring dedicated gas lines for the fire pit& the gourmet grill area. Indoors, the culinary space is a chef' s paradise, complete with an adjacent full catering kitchen, equipped w/ top- of- the- line appliances, including a gas range. The main kitchen features an induction cooktop, Thermador oven, Fridge, & microwave, & a sprawling 8' granite island. The open floor plan effortlessly connects the kitchen to the sumptuous living spaces, ideal for hosting distinguished gatherings. The primary suite on the main floor offers 2 closet systems, & a spacious bathroom. Additional highlights: central vacuum, extensive hardwood flooring, office, laundry facilities on each level, mud room, 2 stylish wet bars on each level( one with an ice maker & wine fridge), large guest rooms, & a rec room w/ 1/ 2 bath.
Directions:Plantation Blvd, Left on Isaac Franklin, Right on Plantation Way, house will be on the left.
Details
- MLS#: 2693251
- County: Sumner County, TN
- Subd: Fairvue Plantation
- Stories: 2.00
- Full Baths: 4
- Half Baths: 2
- Bedrooms: 4
- Built: 2009 / EXIST
- Lot Size: 0.340 ac
Utilities
- Water: Public
- Sewer: Public Sewer
- Cooling: Central Air
- Heating: Central
Public Schools
- Elementary: Jack Anderson Elementary
- Middle/Junior: Station Camp Middle School
- High: Station Camp High School
Property Information
- Constr: Brick, Stone
- Roof: Asphalt
- Floors: Carpet, Finished Wood, Tile
- Garage: 3 spaces / attached
- Parking Total: 3
- Basement: Crawl Space
- Fence: Back Yard
- Waterfront: No
- Living: 17x24 / Great Room
- Kitchen: 18x24 / Pantry
- Bed 1: 20x15 / Suite
- Bed 2: 13x14 / Bath
- Bed 3: 12x16 / Bath
- Bed 4: 13x31 / Bath
- Bonus: 18x23 / Wet Bar
- Patio: Covered Porch, Patio, Screened
- Taxes: $4,969
- Amenities: Park, Playground, Sidewalks, Underground Utilities
- Features: Irrigation System
Appliances/Misc.
- Fireplaces: 1
- Drapes: Remain
Features
- Dishwasher
- Ice Maker
- Microwave
- Bookcases
- Built-in Features
- Central Vacuum
- Entry Foyer
- High Ceilings
- Open Floorplan
- Pantry
- Storage
- Wet Bar
- Primary Bedroom Main Floor
Listing Agency
- Office: WEICHERT, REALTORS - The Andrews Group
- Agent: Becca Hollis
Information is Believed To Be Accurate But Not Guaranteed
Copyright 2024 RealTracs Solutions. All rights reserved.











