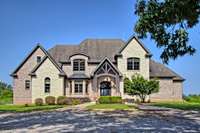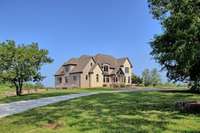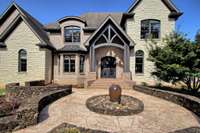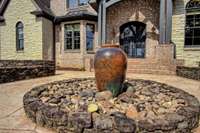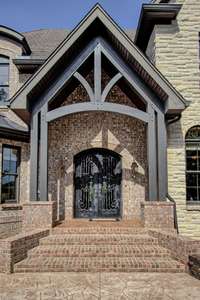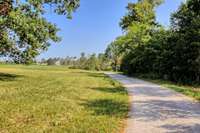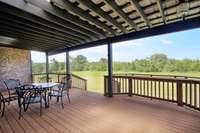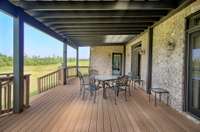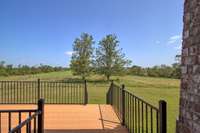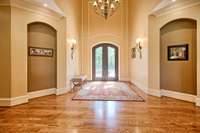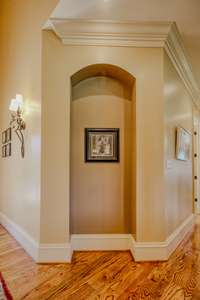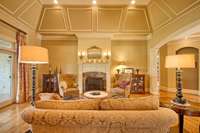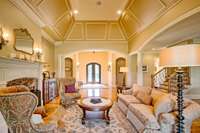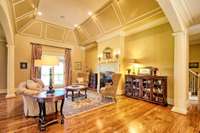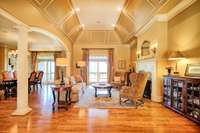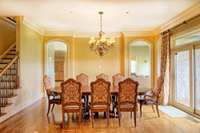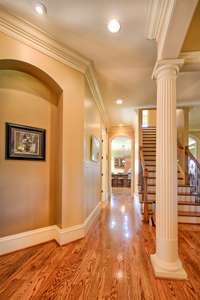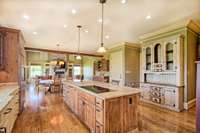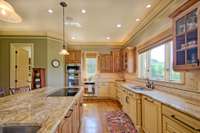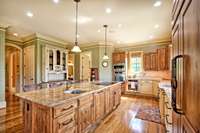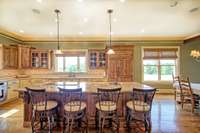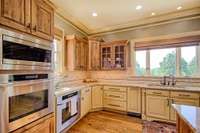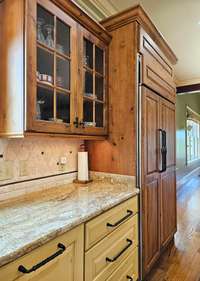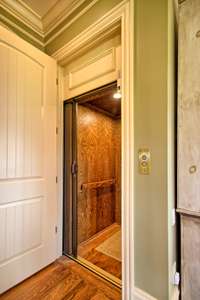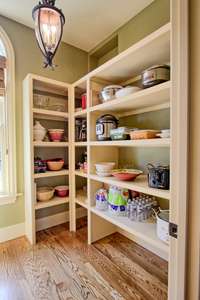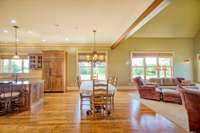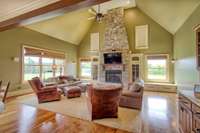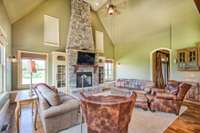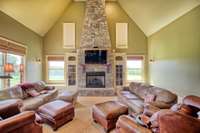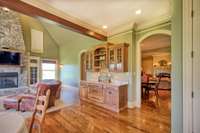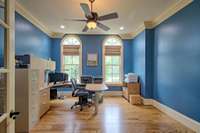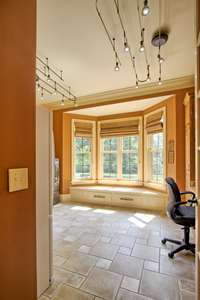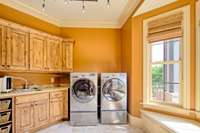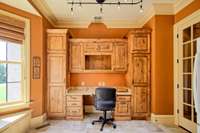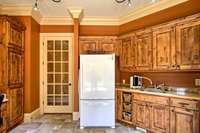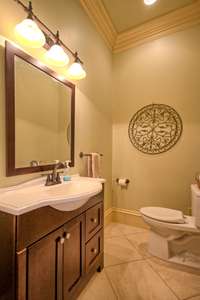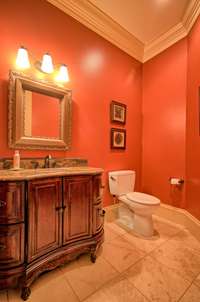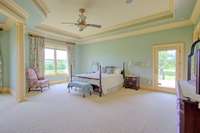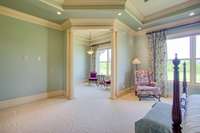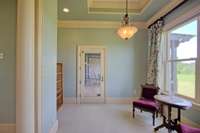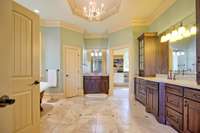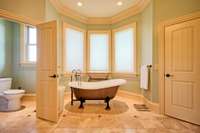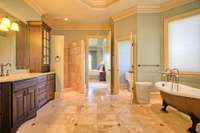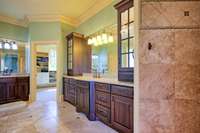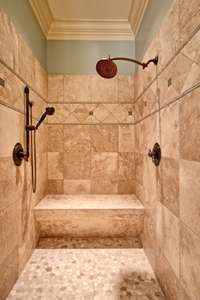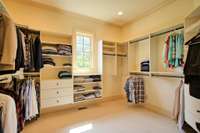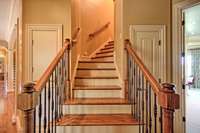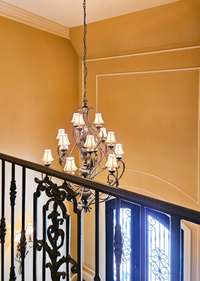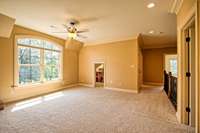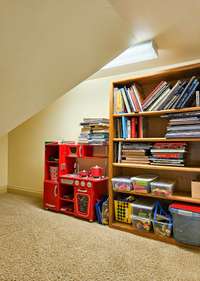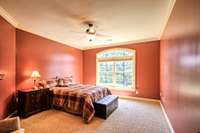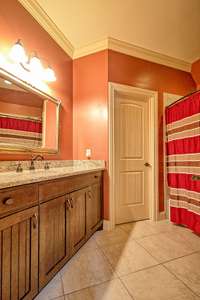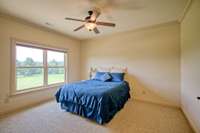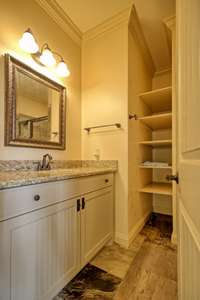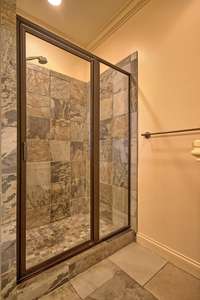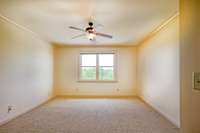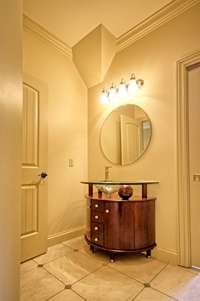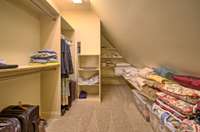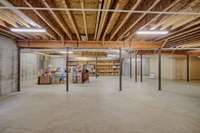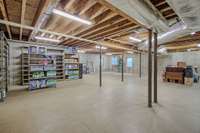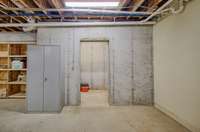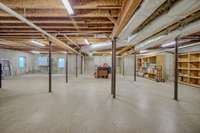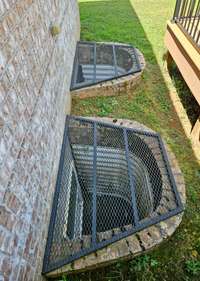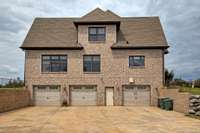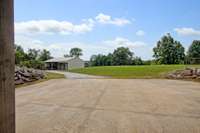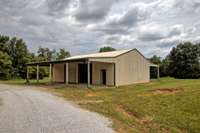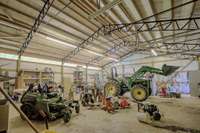$2,489,030 2089 Joe Brown Rd - Columbia, TN 38401
Stunning Custom- Built home on almost 30 Acres! Located just a half mile from I- 65 near Williamson Co line with Battle Creek/ SpHill Schools. Your own private sanctuary nestled on 29. 73 pristine acres with approx. 24. 86 acres of level pasture, and 3. 87 of woods with walking and riding trails. Great Equestrian Potential! ( See Virtual drone tour) Home has unparalleled quality and ready for your own personal decorative touches. Other features: 36' x48' shed w/ 100 Amp electrical, Full unfinished basement with 3987 sq. ft, constructed with poured concrete walls, storm shelter area, whole house fan, window wells, workshop area with cabinetry in 3 car garage. Geothermal units, Spray foam insulation, 2x6 framing exterior, non corrodible electric water heaters, Elevator accessing all 3 levels, whole house fan, central vac system Water softener, Alarm system, 10' ceilings on main floor, Ground floor Audio system, Kitchen with 2 Dacor ovens, 2 Dishwashers, Sub- Zero Fridge & more ( see feature list)
Directions:I-65 S, take Exit #46, go left for about .5 miles, turn left onto Joe Brown Rd., turn left at long gravel drive, pass the barn and take the LEFT fork onto driveway.
Details
- MLS#: 2692557
- County: Maury County, TN
- Subd: Jennie Lee Barker
- Stories: 2.00
- Full Baths: 4
- Half Baths: 2
- Bedrooms: 4
- Built: 2007 / EXIST
- Lot Size: 29.730 ac
Utilities
- Water: Public
- Sewer: Septic Tank
- Cooling: Central Air, Geothermal
- Heating: Geothermal, Heat Pump
Public Schools
- Elementary: Battle Creek Elementary School
- Middle/Junior: Battle Creek Middle School
- High: Battle Creek High School
Property Information
- Constr: Brick
- Roof: Shingle
- Floors: Carpet, Finished Wood, Tile
- Garage: 3 spaces / attached
- Parking Total: 3
- Basement: Unfinished
- Waterfront: No
- Living: Great Room
- Dining: Formal
- Bed 1: Suite
- Bed 2: Bath
- Bed 3: Bath
- Bed 4: Bath
- Den: Combination
- Bonus: Second Floor
- Patio: Covered Deck, Deck, Porch
- Taxes: $5,480
- Features: Garage Door Opener, Storage
Appliances/Misc.
- Fireplaces: 2
- Drapes: Remain
Features
- Trash Compactor
- Dishwasher
- Disposal
- Microwave
- Refrigerator
- Accessible Elevator Installed
- Bookcases
- Built-in Features
- Ceiling Fan(s)
- Central Vacuum
- Elevator
- Entry Foyer
- Extra Closets
- Open Floorplan
- Pantry
- Primary Bedroom Main Floor
- High Speed Internet
- Kitchen Island
- Spray Foam Insulation
- Security System
Listing Agency
- Office: RE/ MAX Encore
- Agent: Phyllis Parkes
Information is Believed To Be Accurate But Not Guaranteed
Copyright 2024 RealTracs Solutions. All rights reserved.

