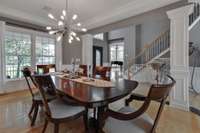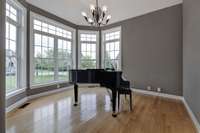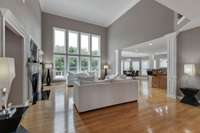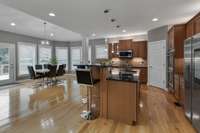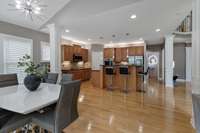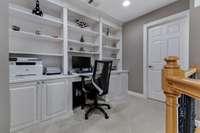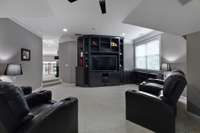$1,399,000 1812 Charity Dr - Brentwood, TN 37027
Discover the charm of Brentwood Beauty in Inglehame Farms, a stunning home featuring a blend of brick and stone with a welcoming covered front porch. This beautifully designed residence is zoned for award- winning schools and boasts an open floor plan. The main level includes a luxurious primary bedroom with hardwood floors, double vanities, a separate tub and shower with tile floors, and a spacious walk- in closet illuminated by abundant natural light. The kitchen is a chef' s dream, equipped with a pantry, bar area, and eat- in space. Enjoy the convenience of double ovens, a gas cooking stove, and stainless steel appliances—all included with the home. The kitchen opens seamlessly to a deck overlooking a serene backyard with mature trees. Upstairs, you' ll find a built- in desk and bookshelves, along with a Jack and Jill bathroom for added convenience. The home' s elegant features are highlighted by a beautiful winding staircase with iron spindles and hardwood steps.
Directions:I65 south Exit Concord rd. East Right on Wilson Pike past Ravenwood high and Split Log rd. Left into Inglehame Farms. Right Grey Point Left Sydney. Left Charity
Details
- MLS#: 2690343
- County: Williamson County, TN
- Subd: Inglehame Farms Sec 5
- Style: Contemporary
- Stories: 2.00
- Full Baths: 3
- Half Baths: 1
- Bedrooms: 4
- Built: 2006 / APROX
- Lot Size: 0.560 ac
Utilities
- Water: Public
- Sewer: Public Sewer
- Cooling: Central Air, Electric
- Heating: Central, Dual, Natural Gas
Public Schools
- Elementary: Kenrose Elementary
- Middle/Junior: Woodland Middle School
- High: Ravenwood High School
Property Information
- Constr: Brick, Stone
- Roof: Shingle
- Floors: Carpet, Finished Wood, Tile
- Garage: 3 spaces / detached
- Parking Total: 3
- Basement: Crawl Space
- Waterfront: No
- Living: 13x11 / Formal
- Dining: 16x12 / Formal
- Kitchen: 18x16 / Pantry
- Bed 1: 20x16 / Suite
- Bed 2: 12x12 / Bath
- Bed 3: 12x12 / Bath
- Bed 4: 12x11
- Den: 25x17 / Separate
- Bonus: 31x17 / Second Floor
- Patio: Covered Porch, Deck
- Taxes: $3,991
- Amenities: Clubhouse, Playground, Pool, Underground Utilities
- Features: Garage Door Opener
Appliances/Misc.
- Fireplaces: 1
- Drapes: Remain
Features
- Dishwasher
- Disposal
- Microwave
- Refrigerator
- Built-in Features
- Ceiling Fan(s)
- Entry Foyer
- Extra Closets
- High Ceilings
- Open Floorplan
- Pantry
- Storage
- Walk-In Closet(s)
- Primary Bedroom Main Floor
- High Speed Internet
- Windows
- Smoke Detector(s)
Listing Agency
- Office: Crye- Leike, Inc. , REALTORS
- Agent: Donna Shell
Information is Believed To Be Accurate But Not Guaranteed
Copyright 2024 RealTracs Solutions. All rights reserved.








