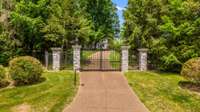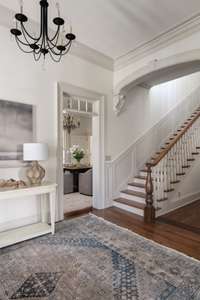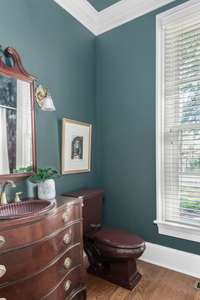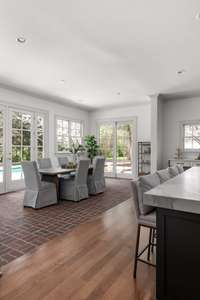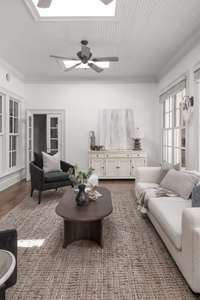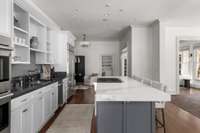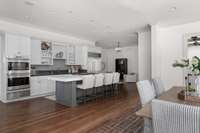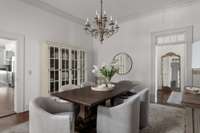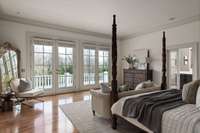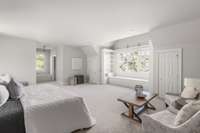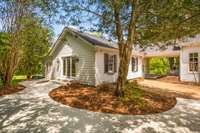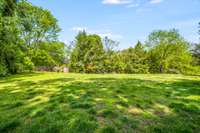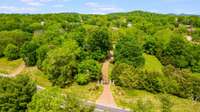$3,800,000 9324 Concord Rd - Brentwood, TN 37027
Nestled in the prestigious heart of Brentwood, this extraordinary historic estate spans 4. 42 acres of pristine, private grounds, offering a blend of timeless elegance and modern convenience. With two gated entrances, this residence ensures both privacy and ease complete with 9 camera surveillance creating a sanctuary of sophistication and tranquility. Step inside to discover expansive rooms adorned with lovely trim work that pays homage to classic architectural craftsmanship. The chef’s kitchen is a culinary dream featuring high- end Wolf appliances including a double oven, a six- burner cooktop, a warming drawer, a 30- inch gourmet microwave, and a sleek Sub- Zero refrigerator. The space is ideal for hosting intimate dinners, lavish gatherings or weekend retreats. The sprawling grounds offer flexibility for a studio, guest house and more. Embrace the opportunity to own a piece of Brentwood' s rich heritage and create your own legacy here.
Directions:I65 S to Concord Rd Exit, East on Concord Rd, House on Left between Saratoga Hills and Chenowith
Details
- MLS#: 2702388
- County: Williamson County, TN
- Subd: Lutz & Harris-No HOA
- Stories: 2.00
- Full Baths: 7
- Bedrooms: 5
- Built: 1920 / HIST
- Lot Size: 4.420 ac
Utilities
- Water: Public
- Sewer: Public Sewer
- Cooling: Central Air, Electric
- Heating: Central, Natural Gas
Public Schools
- Elementary: Edmondson Elementary
- Middle/Junior: Brentwood Middle School
- High: Brentwood High School
Property Information
- Constr: Stone, Wood Siding
- Roof: Asphalt
- Floors: Carpet, Finished Wood, Tile
- Garage: 2 spaces / detached
- Parking Total: 2
- Basement: Other
- Fence: Full
- Waterfront: No
- Living: 17x15 / Formal
- Dining: 14x15 / Formal
- Kitchen: 25x23 / Eat- in Kitchen
- Bed 1: 20x20 / Suite
- Bed 2: 15x16 / Bath
- Bed 3: 15x20 / Bath
- Bed 4: 18x22 / Bath
- Den: 14x22
- Bonus: 20x23 / Main Level
- Patio: Covered Porch, Patio
- Taxes: $10,708
- Features: Garage Door Opener, Smart Camera(s)/Recording
Appliances/Misc.
- Fireplaces: 3
- Drapes: Remain
- Pool: In Ground
Features
- Dishwasher
- Disposal
- Ice Maker
- Microwave
- Refrigerator
- Ceiling Fan(s)
- Elevator
- Storage
- Walk-In Closet(s)
- Entry Foyer
- Primary Bedroom Main Floor
- Fire Alarm
- Security System
Listing Agency
- Office: Fridrich & Clark Realty
- Agent: Lorie Lytle
Information is Believed To Be Accurate But Not Guaranteed
Copyright 2024 RealTracs Solutions. All rights reserved.



