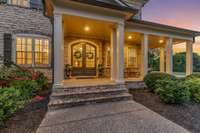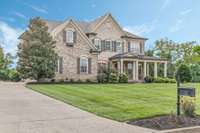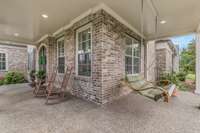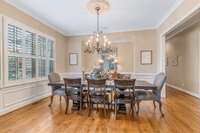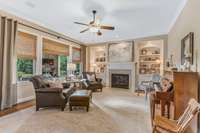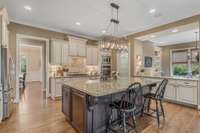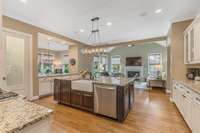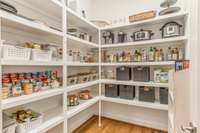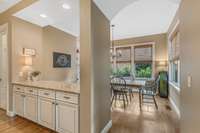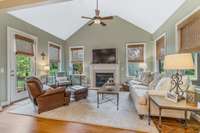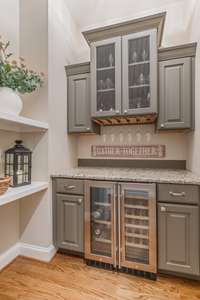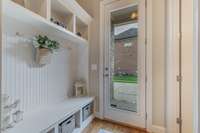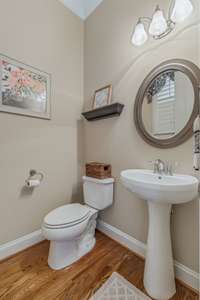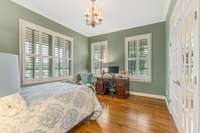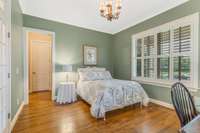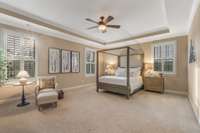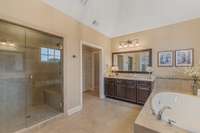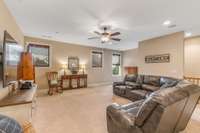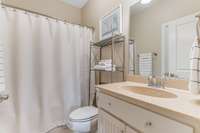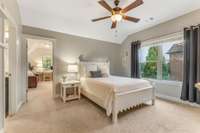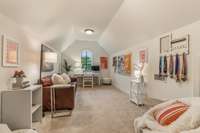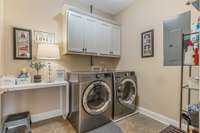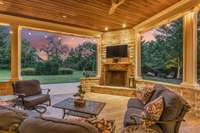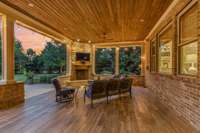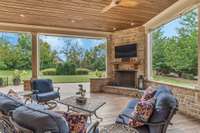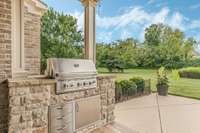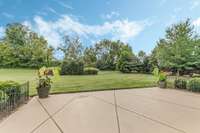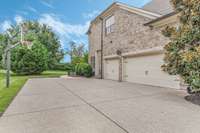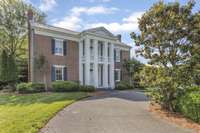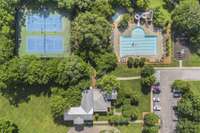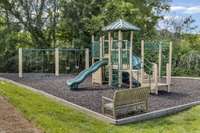$1,700,000 1827 Ivy Crest Dr - Brentwood, TN 37027
Spectacular Brentwood home in the highly sought after Taramore community! Gorgeous covered back porch fireplace & grilling station! The level yard offers privacy with a buffer of common area & mature trees. I' m happy to share the swimming pool design created by the prior owners! The cozy front porch wraps around the side of the home & provides additional outdoor living space to enjoy! Main level guest suite ( or home office space) . You will also love the large kitchen that opens to a Sitting/ Keeping Room with fireplace! The 4 bedrooms upstairs ( including the Primary) all have access to a full bathroom, plus a large/ relaxing Bonus Room as well! Taramore offers lush Common Area spaces for kids to play, a gorgeous historic Clubhouse, first class pool, tennis courts & fitness gym. Truly a special place! A $ 5k lender credit is available & will be applied towards buyer' s closing costs & pre- paids if buyer chooses to use the seller’s preferred lender. Credit not to exceed 1% of loan amount.
Directions:I-65 S to Exit #69. Take Moores Lane East to Wilson Pike. Rt on Wilson Pike. Lt onto Split Log Road. Turn Rt into Taramore community on Ivy Crest Drive. Go 0.4 mile and the home will be on the right.
Details
- MLS#: 2691103
- County: Williamson County, TN
- Subd: Taramore Ph 3A
- Stories: 2.00
- Full Baths: 5
- Half Baths: 1
- Bedrooms: 5
- Built: 2011 / EXIST
- Lot Size: 0.530 ac
Utilities
- Water: Public
- Sewer: Public Sewer
- Cooling: Central Air
- Heating: Natural Gas
Public Schools
- Elementary: Jordan Elementary School
- Middle/Junior: Sunset Middle School
- High: Ravenwood High School
Property Information
- Constr: Brick
- Floors: Carpet, Finished Wood, Tile
- Garage: 3 spaces / detached
- Parking Total: 3
- Basement: Crawl Space
- Waterfront: No
- Living: 16x23
- Dining: 15x15
- Kitchen: 17x30 / Eat- in Kitchen
- Bed 1: 16x20 / Suite
- Bed 2: 12x15 / Bath
- Bed 3: 12x13 / Bath
- Bed 4: 13x14 / Bath
- Den: 14x17
- Bonus: 17x20 / Second Floor
- Patio: Covered Porch
- Taxes: $5,046
- Amenities: Clubhouse, Fitness Center, Playground, Pool, Sidewalks, Tennis Court(s), Underground Utilities
- Features: Irrigation System
Appliances/Misc.
- Fireplaces: 2
- Drapes: Remain
Features
- Dishwasher
- Disposal
- Grill
- Microwave
- Refrigerator
- Security System
Listing Agency
- Office: Zeitlin Sothebys International Realty
- Agent: Pat Patterson
Information is Believed To Be Accurate But Not Guaranteed
Copyright 2024 RealTracs Solutions. All rights reserved.

