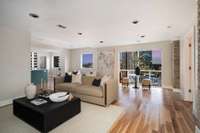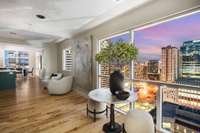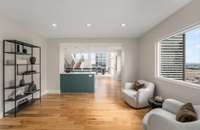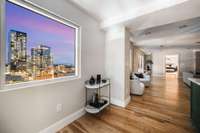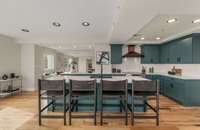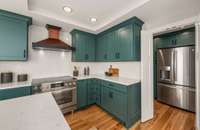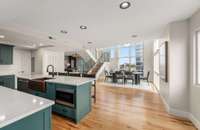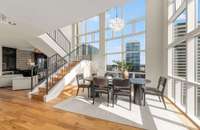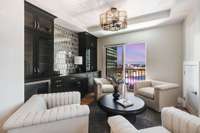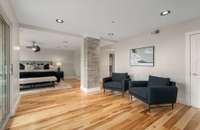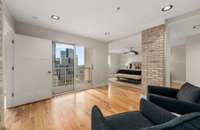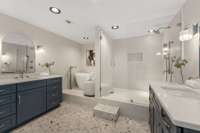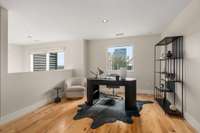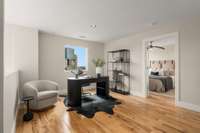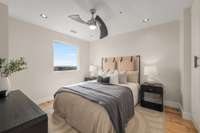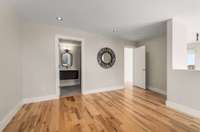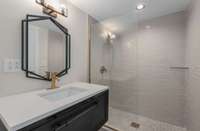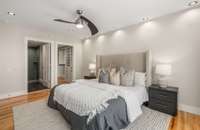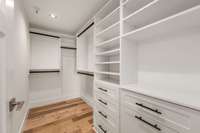$3,299,000 555 Church St - Nashville, TN 37219
Twenty- three stories above Church Street and situated high atop The Cumberland, sits this one of a kind, 2 story, corner Penthouse with spectacular city views. Completely renovated top to bottom- 2 units combined and spanning an impressive nearly 3, 000 sq feet, this PH lives like a single family home with the cache of being Downtown. Renovations include all new HVAC units, ductwork, water heaters, totally revamped kitchen with a Bosch induction cooktop, copper range hood, copper sink and 9. 5 foot quartz island and walk in pantry. A main floor primary ensuite complete with sitting room and morning bar capabilities, has a spacious marbled bathroom with separate shower and tub, separate vanities, water closet and large walk in closet. Enjoy views from any one of the 3 balconies or in the study a few steps away from the 2 story, window lined dining room. 2 upstairs bedrooms, 2 baths and a bonus room overlooking the dining room round out this expansive PH. 3 parking spaces convey.
Directions:From I-65 N Follow signs for I-40 W/Memphis/Louisville Take exit 209 toward Church St/Charlotte Ave Turn R on Church St, Continue to 6th Ave. Cumberland will be on right. From I-65 S Take exit 209A toward Church St.
Details
- MLS#: 2691637
- County: Davidson County, TN
- Subd: Cumberland Penthouse
- Style: Contemporary
- Stories: 2.00
- Full Baths: 3
- Half Baths: 1
- Bedrooms: 3
- Built: 1998 / RENOV
- Lot Size: 0.040 ac
Utilities
- Water: Public
- Sewer: Public Sewer
- Cooling: Ceiling Fan( s), Central Air, Electric
- Heating: Central, Electric
Public Schools
- Elementary: Jones Paideia Magnet
- Middle/Junior: John Early Paideia Magnet
- High: Pearl Cohn Magnet High School
Property Information
- Constr: Other
- Floors: Finished Wood, Marble, Tile
- Garage: 3 spaces / detached
- Parking Total: 3
- Basement: Other
- Waterfront: No
- Living: 24x30 / Separate
- Dining: 15x30 / Combination
- Kitchen: 12x15 / Pantry
- Bed 1: 25x20 / Suite
- Bed 2: 16x12 / Bath
- Bed 3: 12x11 / Extra Large Closet
- Den: 15x20 / Combination
- Bonus: 10x12 / Second Floor
- Taxes: $4,674
- Amenities: Clubhouse, Fitness Center, Underground Utilities
- Features: Balcony
Appliances/Misc.
- Fireplaces: No
- Drapes: Remain
Features
- Dishwasher
- Disposal
- Ice Maker
- Microwave
- Refrigerator
- Stainless Steel Appliance(s)
- Built-in Features
- Ceiling Fan(s)
- Entry Foyer
- Extra Closets
- High Ceilings
- Open Floorplan
- Pantry
- Redecorated
- Walk-In Closet(s)
- High Speed Internet
- Fire Sprinkler System
- Security Gate
- Security Guard
Listing Agency
- Office: Compass RE
- Agent: Michelle Maldonado
- CoListing Office: Compass RE
- CoListing Agent: Nichole Holmes
Information is Believed To Be Accurate But Not Guaranteed
Copyright 2024 RealTracs Solutions. All rights reserved.

