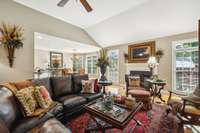$1,000,000 111 Cornerstone Cir - Franklin, TN 37064
Pristine Main Level Living ( Bonus room upstairs) in the heart of Franklin with Large Kitchen & island, breakfast nook, formal dining room, primary bedroom ( main level) has two walk- in closets and double vanities, Two Other Bedrooms main level ( one currently used as office) open concept living room with fireplace, 3 car garage, large bonus room, and cozy private back patio with a pergola perfect for sipping your morning coffee. Roof is only 2 years old. One of the few homes with a private driveway in the Cornerstone neighborhood. HVAC ( 3 units, 2017, 2018 & 2019) and fresh paint throughout. Amazing Williamson County schools and downtown historic Franklin is 4 miles away. Minutes away from the Williamson County Rec Center, Lifetime Fitness, Restaurants and Retail, and more. A $ 3, 000 lender credit is available and will be applied towards the buyer' s closing costs and pre- paids if the buyer chooses to use the seller’s preferred lender. Credit not to exceed 1% of loan amount.
Directions:From I65, South on Hillsboro Rd (Hwy 431), Right on Hwy 96 West, Go Approx 2 miles, Right on Carlisle Lane, Right into Cornerstone; Home is on the Right
Details
- MLS#: 2691253
- County: Williamson County, TN
- Subd: Cornerstone
- Style: Traditional
- Stories: 2.00
- Full Baths: 2
- Half Baths: 1
- Bedrooms: 3
- Built: 2005 / EXIST
- Lot Size: 0.230 ac
Utilities
- Water: Public
- Sewer: Public Sewer
- Cooling: Central Air, Electric
- Heating: Central, Natural Gas
Public Schools
- Elementary: Walnut Grove Elementary
- Middle/Junior: Grassland Middle School
- High: Franklin High School
Property Information
- Constr: Brick, Wood Siding
- Roof: Shingle
- Floors: Carpet, Finished Wood, Tile
- Garage: 3 spaces / attached
- Parking Total: 3
- Basement: Crawl Space
- Waterfront: No
- Living: 28x18
- Dining: 16x14 / Formal
- Kitchen: 17x13 / Pantry
- Bed 1: 18x16
- Bed 2: 14x13 / Walk- In Closet( s)
- Bed 3: 14x13 / Bath
- Bonus: 36x16 / Over Garage
- Patio: Patio
- Taxes: $2,799
- Amenities: Sidewalks
Appliances/Misc.
- Fireplaces: 1
- Drapes: Remain
Features
- Dishwasher
- Refrigerator
- Entry Foyer
- High Ceilings
- Open Floorplan
- Pantry
- Walk-In Closet(s)
- High Speed Internet
- Fire Alarm
- Security System
- Smoke Detector(s)
Listing Agency
- Office: Zeitlin Sothebys International Realty
- Agent: Pam Klos
- CoListing Office: Zeitlin Sothebys International Realty
- CoListing Agent: Mallory Waterman
Information is Believed To Be Accurate But Not Guaranteed
Copyright 2024 RealTracs Solutions. All rights reserved.

















































