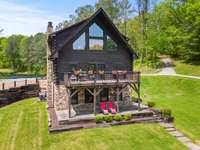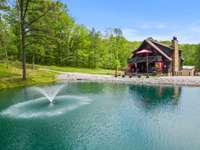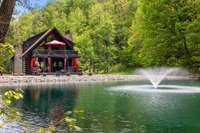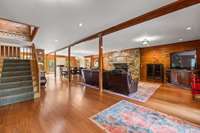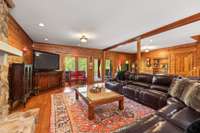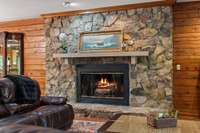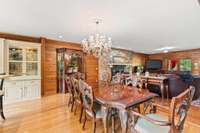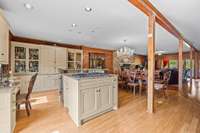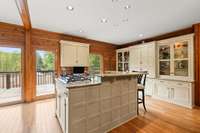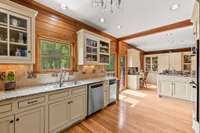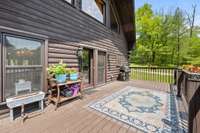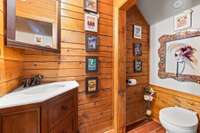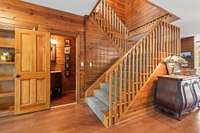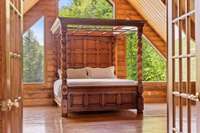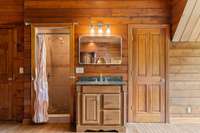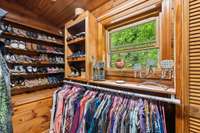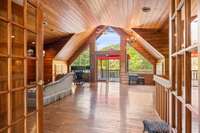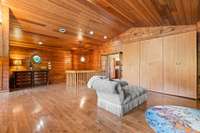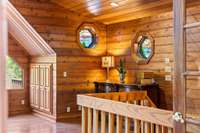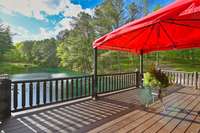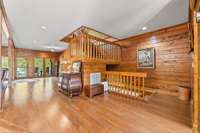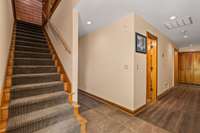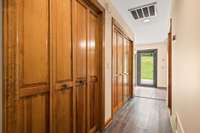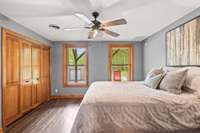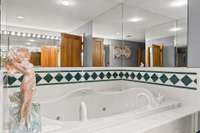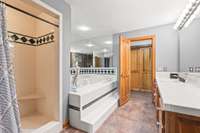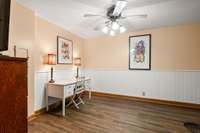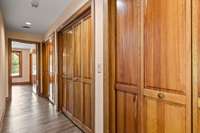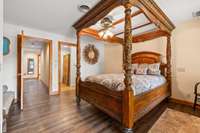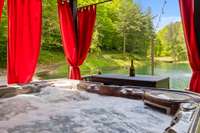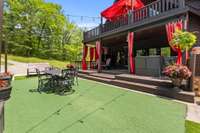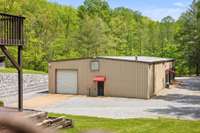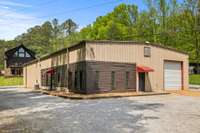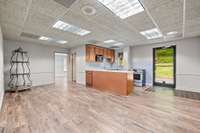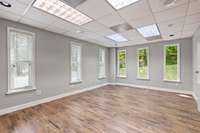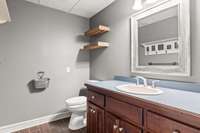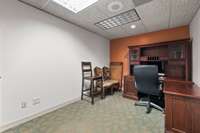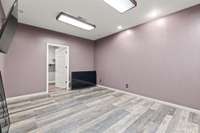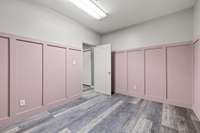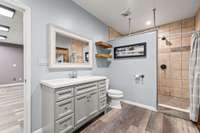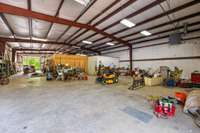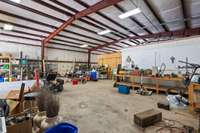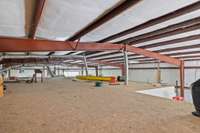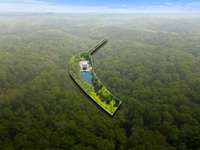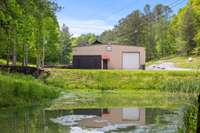$1,685,000 108 Rhoades Ln - Hendersonville, TN 37075
OWNER FINANCING CONSIDERED WITH 50% DOWN. 8. 3 acres of secluded land, this custom- built 3- story log home offers the perfect blend of peace and productivity. With a 5, 000- square- foot building nestled in a picturesque landscape and stunning views of a 1. 5- acre stocked lake while you relax on the deck, this property is a unique opportunity to live and work in one spot. Since its 2018 updates, the home features a new roof, windows, heating systems, flooring, fresh paint, upgraded appliances, and more. The 5, 000 sq ft warehouse includes 1, 550 square feet of office or living space, plus drive- through doors big enough for buses, RVs, or whatever your next project requires. It' s an ideal setup for a small home- based business that doesn' t rely on foot traffic. This property could also be a fantastic Airbnb, with owners living in the apartment while the rental income covers the mortgage. Feel like you' re in Gatlinburg, yet only 30 minutes from Nashville. It' s a rare find so close to everything.
Directions:1-65 to Long Hollow Pike. Left on New Hope Road, Left on Shell Road and first right on Rhodes Private Lane where the road "y's. It is a one way gravel driveway and you will take a left at the wooden wishing well. Drive all the way up to the log cabin.
Details
- MLS#: 2691503
- County: Sumner County, TN
- Subd: Rhoades Private Lane
- Style: Log
- Stories: 3.00
- Full Baths: 4
- Half Baths: 1
- Bedrooms: 3
- Built: 1994 / EXIST
- Lot Size: 8.300 ac
Utilities
- Water: Public
- Sewer: Septic Tank
- Cooling: Central Air
- Heating: Central
Public Schools
- Elementary: Beech Elementary
- Middle/Junior: T. W. Hunter Middle School
- High: Beech Sr High School
Property Information
- Constr: Log, Stone
- Roof: Asphalt
- Floors: Finished Wood, Laminate, Tile, Vinyl
- Garage: 8 spaces / detached
- Parking Total: 18
- Basement: Finished
- Waterfront: No
- View: Lake
- Living: 33x26 / Great Room
- Dining: Combination
- Kitchen: 26x11
- Bed 1: 20x20 / Walk- In Closet( s)
- Bed 2: 15x20 / Bath
- Bed 3: 15x13 / Bath
- Patio: Covered Porch, Deck
- Taxes: $2,711
- Amenities: Trail(s)
- Features: Garage Door Opener, Smart Camera(s)/Recording, Smart Lock(s), Storage
Appliances/Misc.
- Fireplaces: 2
- Drapes: Remain
Features
- Trash Compactor
- Dishwasher
- Dryer
- Microwave
- Refrigerator
- Washer
- Accessible Hallway(s)
- Ceiling Fan(s)
- Extra Closets
- High Ceilings
- Hot Tub
- In-Law Floorplan
- Smart Camera(s)/Recording
- Smart Thermostat
- Storage
- Walk-In Closet(s)
- High Speed Internet
- Energy Star Hot Water Heater
- Windows
- Thermostat
- Smoke Detector(s)
Listing Agency
- Office: Parks Lakeside
- Agent: Lisa Durand
Information is Believed To Be Accurate But Not Guaranteed
Copyright 2024 RealTracs Solutions. All rights reserved.

