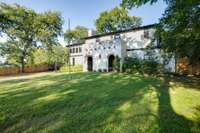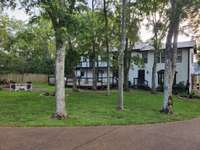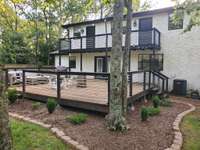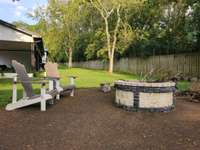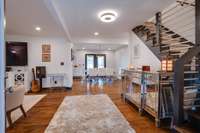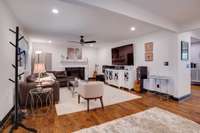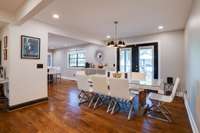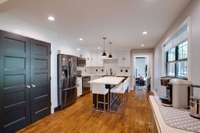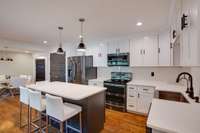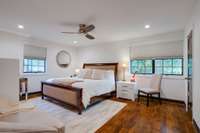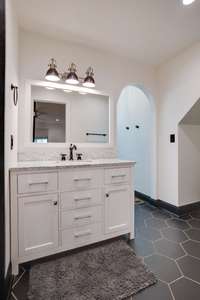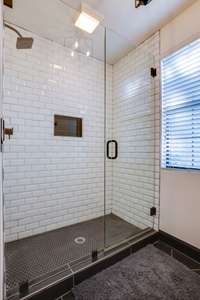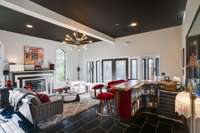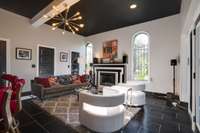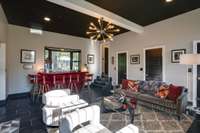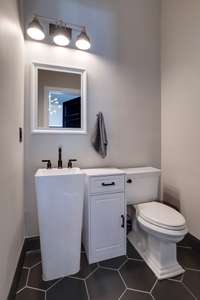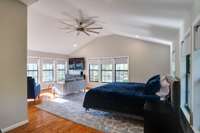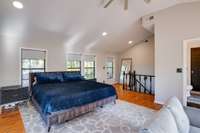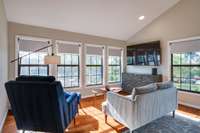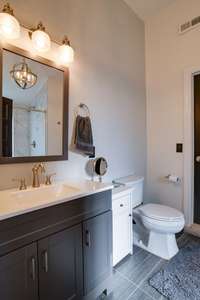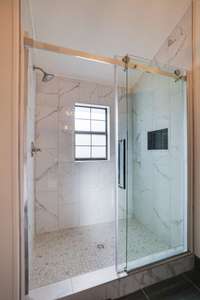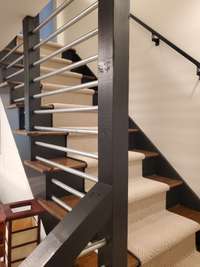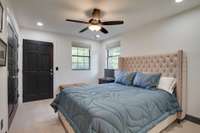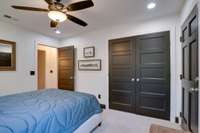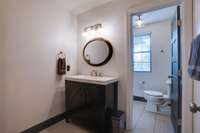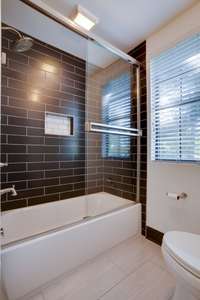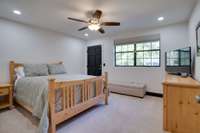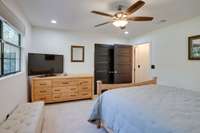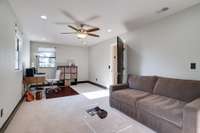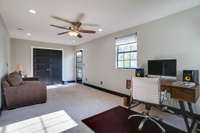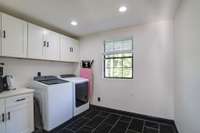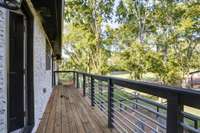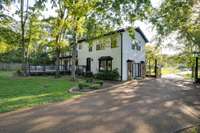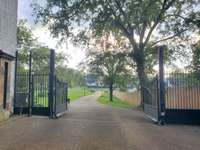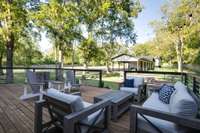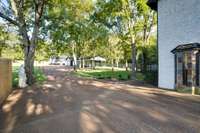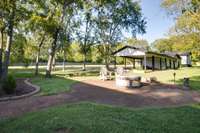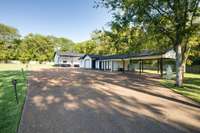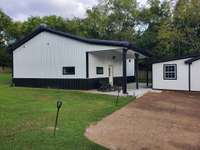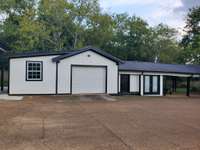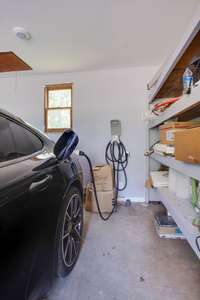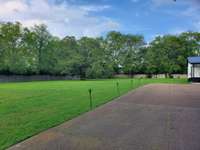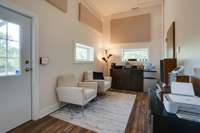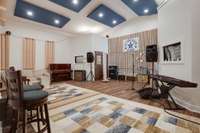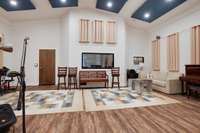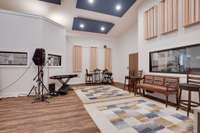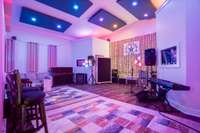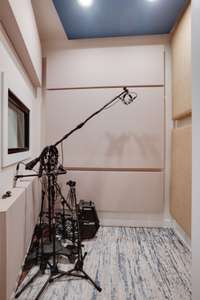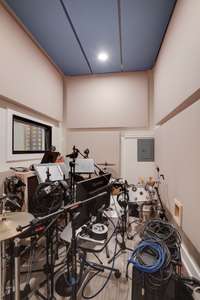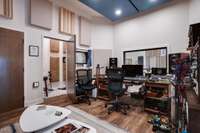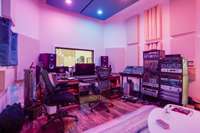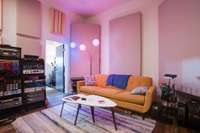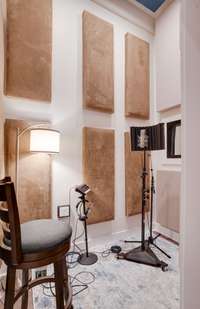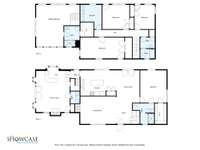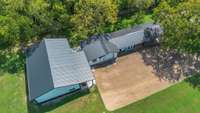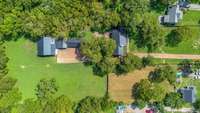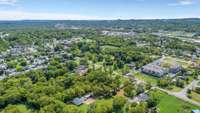$1,250,000 1200 Pierce Rd - Madison, TN 37115
Spectacular event worthy property features classic Spanish style house & separate custom designed professional RECORDING STUDIO on 1. 84 acres of beautiful trees & open lawns ( room for pool) ! HOUSE: two primary bedroom suites ( up & down) , modern fixtures & contemporary style, Samsung appliances ( dual ice makers & double oven) , soft close drawers, beautiful island kitchen & dining area that opens to outdoor space, dual HVACs w/ Wi- fi thermostats, Phillips Hue lighting, balconies front & back, huge 27’x24’ deck. STUDIO: secure & soundproofed ( see feature sheet) , lobby/ coffee area, large tracking room w/ 15' ceiling & two ISO booths, mix room w/ adjoining vox booth & “amp room”/ storage closet, Acoustic Geometry studio windows, Mogami Cable wiring & panels ( all rooms) installed by Skinnyfish Audio, silent Daikin mini- split A/ C, ERV unit & full building dehumidifier. ALSO: 3rd building w/ full bath & finished room, 2 storage rooms, garage. COMPLETELY UNIQUE & nothing else similar for the price!
Directions:FROM DOWNTOWN NASHVILLE: I-65 north appr 7.5 miles to exit 92, right onto Old Hickory Blvd for 1.3 miles, left onto Gallatin Pike for .7 mile, right onto Anderson Lane for .4 mile, left onto Pierce Rd for .3 mile - property on the right.
Details
- MLS#: 2691229
- County: Davidson County, TN
- Subd: Grimes
- Stories: 2.00
- Full Baths: 3
- Half Baths: 1
- Bedrooms: 5
- Built: 1979 / EXIST
- Lot Size: 1.840 ac
Utilities
- Water: Public
- Sewer: Public Sewer
- Cooling: Central Air, Electric
- Heating: Central, Electric
Public Schools
- Elementary: Amqui Elementary
- Middle/Junior: Madison Middle
- High: Hunters Lane Comp High School
Property Information
- Constr: Stucco
- Roof: Metal
- Floors: Carpet, Finished Wood, Tile
- Garage: 1 space / detached
- Parking Total: 14
- Basement: Crawl Space
- Fence: Privacy
- Waterfront: No
- Living: 18x14
- Dining: 13x11
- Kitchen: 18x12
- Bed 1: 17x13 / Full Bath
- Bed 2: 21x14
- Bed 3: 13x10
- Bed 4: 14x12
- Bonus: 21x17 / Main Level
- Patio: Covered Porch, Deck
- Taxes: $5,420
- Features: Balcony, Storage
Appliances/Misc.
- Fireplaces: 2
- Drapes: Remain
Features
- Dishwasher
- Disposal
- Dryer
- Microwave
- Refrigerator
- Washer
- Ceiling Fan(s)
- Dehumidifier
- Pantry
- Recording Studio
- Smart Thermostat
- Storage
- Walk-In Closet(s)
- Water Filter
- Primary Bedroom Main Floor
- High Speed Internet
- Kitchen Island
- Security Gate
- Security System
- Smoke Detector(s)
Listing Agency
- Office: Benchmark Realty, LLC
- Agent: Scott Saunders
Information is Believed To Be Accurate But Not Guaranteed
Copyright 2024 RealTracs Solutions. All rights reserved.


