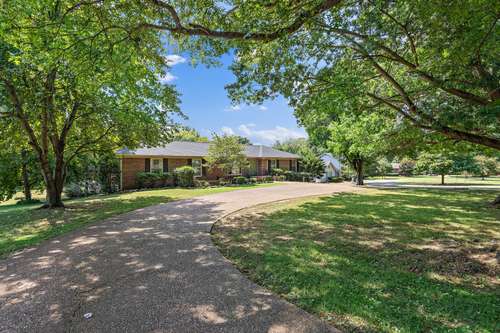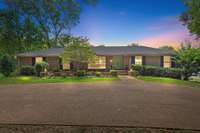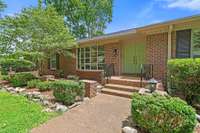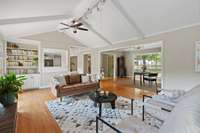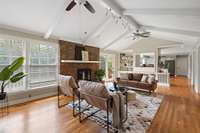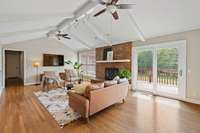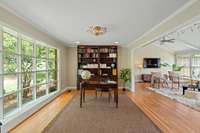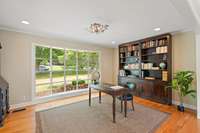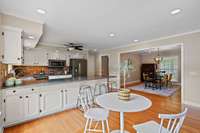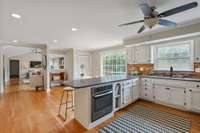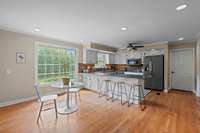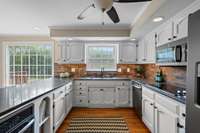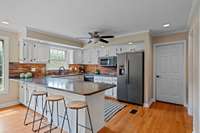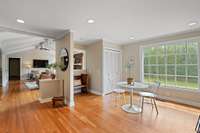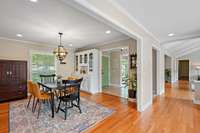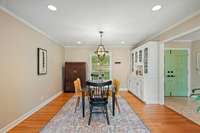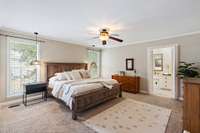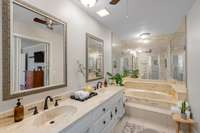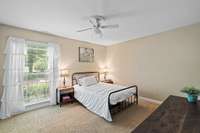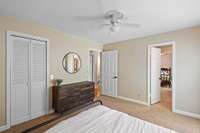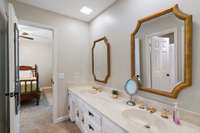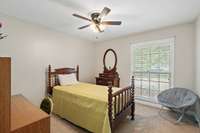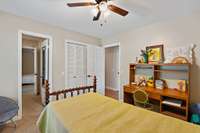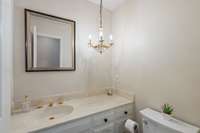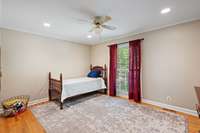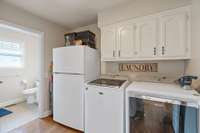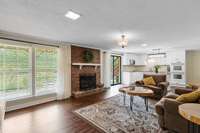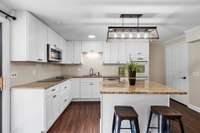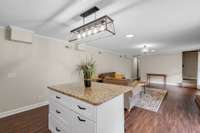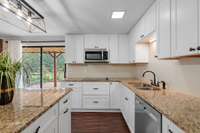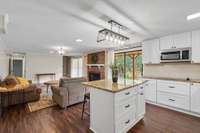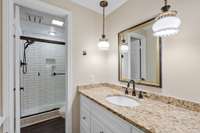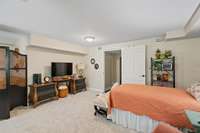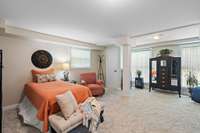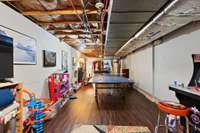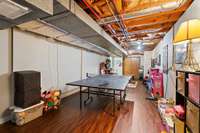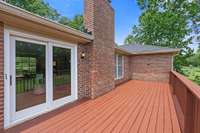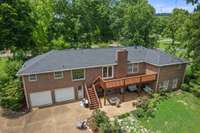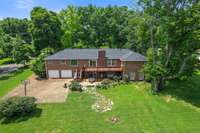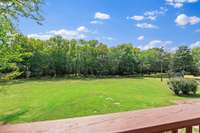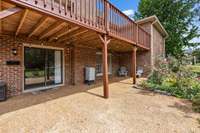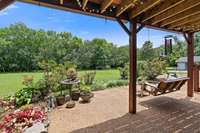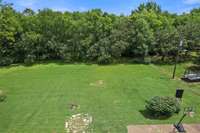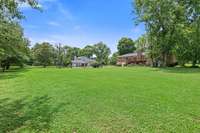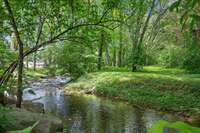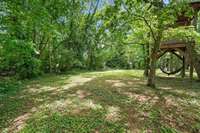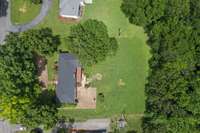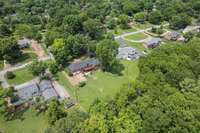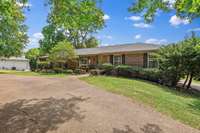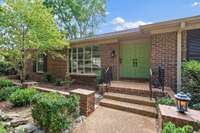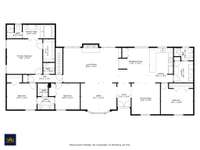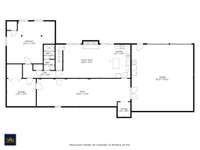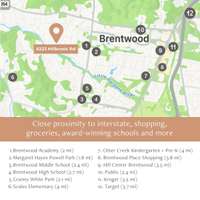$1,249,000 6223 Milbrook Rd - Brentwood, TN 37027
PRICED TO SELL! Most affordable home for this size and on an acre+ in Brentwood. Below recent appraisal. Enjoy instant equity. Don’t miss the opportunity to make it your own! Enjoy Brentwood living at it' s finest in this classic ranch on acre+ w/ full basement feat. in- law suite! Main level has 4 beds, 3. 5 baths. Vaulted great room overlooks flat, tree- lined backyard. Tons of natural light. Spacious primary w/ walk- in closet, double vanities, soaking tub, separate shower. Jack- n- Jill bath adjoins two of the bedrooms. Two- story deck offers multiple areas for enjoying the backyard. Walk- out basement feat. a full kitchen, double ovens, living area w/ fireplace, addt' l bed & full bath. 792 sq ft of unfinished space for easy expansion for game room, workshop, etc. Deep, two- car garage. Minutes from Maryland Farms, Granny White Park, & top- rated schools. Brand- new roof, tankless water heater & updated plumbing. Surrounded by $ 3M+ homes. HOA is voluntary. Can be a quick close.
Directions:Old Hickory Blvd south to River Oaks. Turn left onto Bridlewood Lane. Right on Milbrook Road. Home on left.
Details
- MLS#: 2691981
- County: Williamson County, TN
- Subd: River Oaks Sec 2
- Style: Ranch
- Stories: 2.00
- Full Baths: 4
- Half Baths: 1
- Bedrooms: 5
- Built: 1974 / EXIST
- Lot Size: 1.070 ac
Utilities
- Water: Public
- Sewer: Public Sewer
- Cooling: Central Air, Electric
- Heating: Central, Electric
Public Schools
- Elementary: Scales Elementary
- Middle/Junior: Brentwood Middle School
- High: Brentwood High School
Property Information
- Constr: Brick
- Roof: Asphalt
- Floors: Carpet, Finished Wood, Tile
- Garage: 2 spaces / attached
- Parking Total: 2
- Basement: Finished
- Waterfront: No
- Living: 21x15 / Great Room
- Dining: 14x13 / Formal
- Kitchen: 20x15 / Eat- in Kitchen
- Bed 1: 15x15 / Suite
- Bed 2: 12x13 / Bath
- Bed 3: 11x11 / Bath
- Bed 4: 14x14 / Extra Large Closet
- Bonus: 22x14 / Basement Level
- Patio: Deck
- Taxes: $4,215
Appliances/Misc.
- Fireplaces: 2
- Drapes: Remain
Features
- Dishwasher
- Ice Maker
- Microwave
- Refrigerator
- In-Law Floorplan
- Storage
- Primary Bedroom Main Floor
Listing Agency
- Office: PARKS
- Agent: Rachael Harmon
Information is Believed To Be Accurate But Not Guaranteed
Copyright 2024 RealTracs Solutions. All rights reserved.
