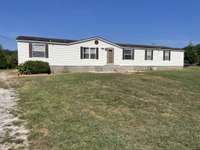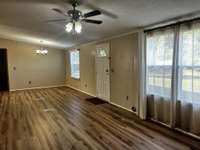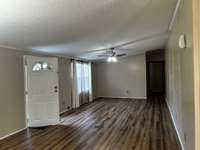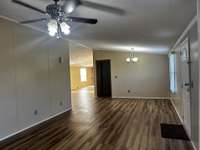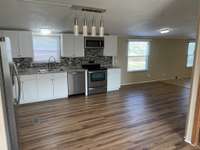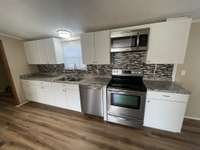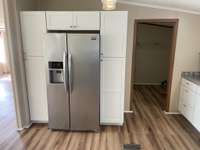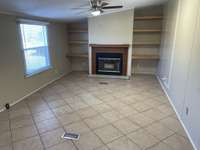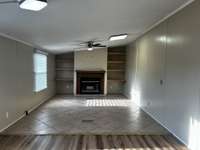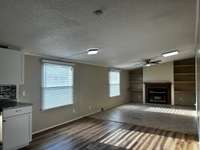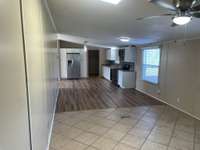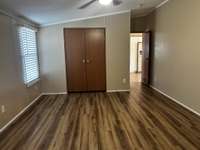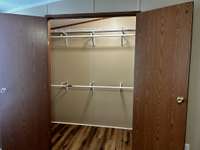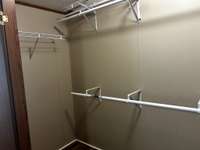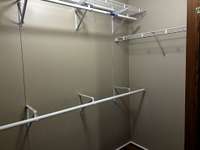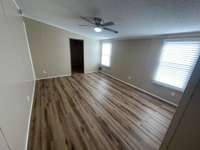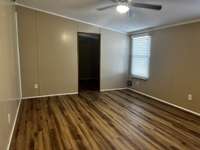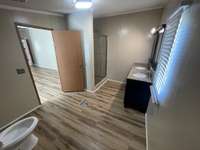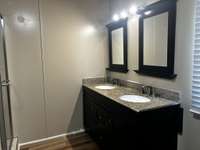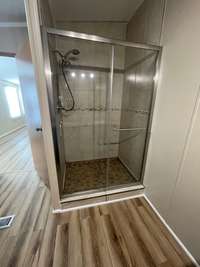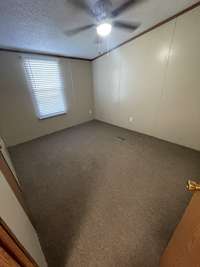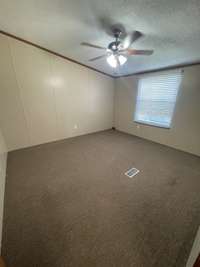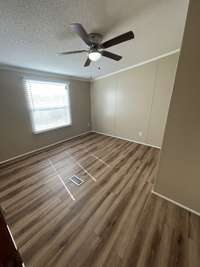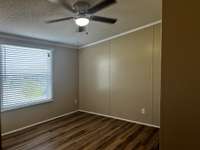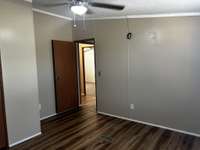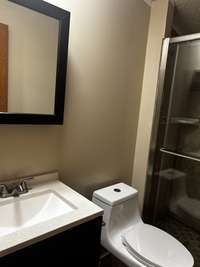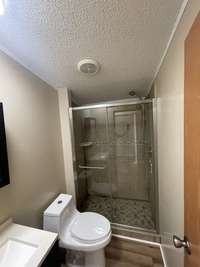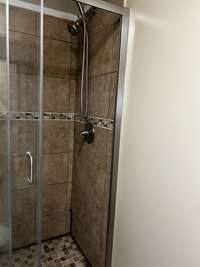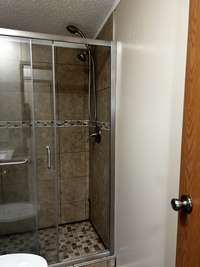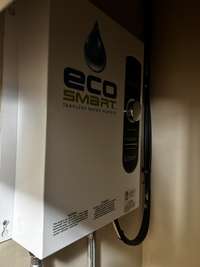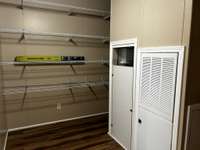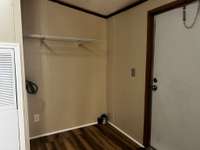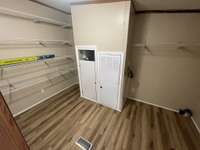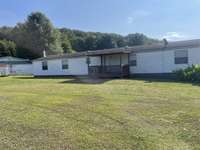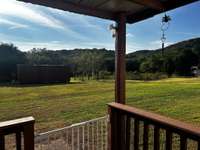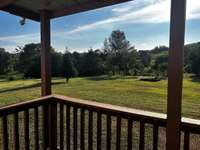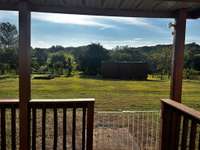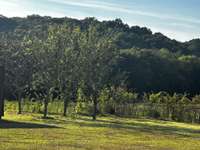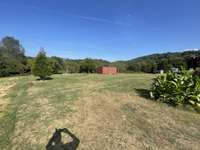$209,500 215 Allison Dr - Pulaski, TN 38478
This spacious mobile home on a permanent foundation has been updated and needs nothing but a new owner! 4 Bedroom & 2 Baths with 2079 sq. ft. Nestled in a quiet cul- de- sac just 20 minutes from Pulaski, near Campbellsville in the Richland School District and a little over an hour from Nashville. The home sits on a . 90 AC +/ - lot with level to rolling topography and includes utility district water and electric services. Included with the home are the refrigerator, stove/ oven, microwave, and washer & dryer hookups, and an electric fireplace. Central Unit new in 2015, Eco Smart Tankless Water Heater, shingle roof. Starlink Internet. Utility Building. Fruit Trees, 2 pear, 2 peach, 2 apple.
Directions:From Pulaski head west on US-64 bypass before turning right onto Campbellsville Rd./US-166 N. Drive Approx. 8 miles and turn right onto Allison Dr. The house will be .2 miles up the road on the left. (Look for Red & Blue signs.)
Details
- MLS#: 2695386
- County: Giles County, TN
- Subd: Brookshire
- Style: Traditional
- Stories: 1.00
- Full Baths: 2
- Bedrooms: 4
- Built: 2003 / EXIST
- Lot Size: 0.900 ac
Utilities
- Water: Private
- Sewer: Septic Tank
- Cooling: Central Air
- Heating: Central
Public Schools
- Elementary: Richland Elementary
- Middle/Junior: Richland School
- High: Richland School
Property Information
- Constr: Vinyl Siding
- Roof: Shingle
- Floors: Carpet, Laminate, Tile
- Garage: No
- Basement: Crawl Space
- Waterfront: No
- View: Valley
- Living: 18x12 / Combination
- Dining: 10x13 / Combination
- Kitchen: 13x10 / Eat- in Kitchen
- Bed 1: 16x12 / Full Bath
- Bed 2: 12x12 / Extra Large Closet
- Bed 3: 12x12 / Extra Large Closet
- Bed 4: 10x12
- Den: 10x13 / Combination
- Patio: Covered Deck, Porch
- Taxes: $360
Appliances/Misc.
- Fireplaces: 1
- Drapes: Remain
Features
- Dishwasher
- Microwave
- Refrigerator
- Stainless Steel Appliance(s)
- Bookcases
- Extra Closets
- Pantry
- Storage
- Walk-In Closet(s)
- Primary Bedroom Main Floor
- Storm Doors
- Windows
- Tankless Water Heater
Listing Agency
- Office: Bob White Realty
- Agent: Lee Ann Mize
- CoListing Office: Bob White Realty
- CoListing Agent: Sam Hatfield
Information is Believed To Be Accurate But Not Guaranteed
Copyright 2024 RealTracs Solutions. All rights reserved.

