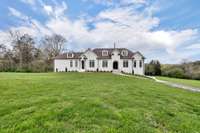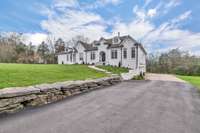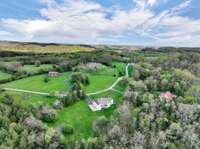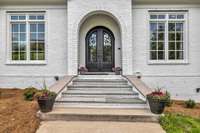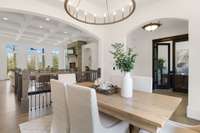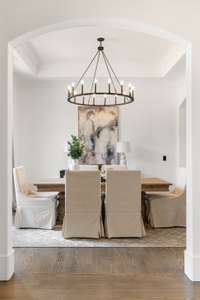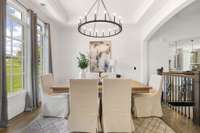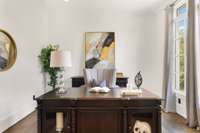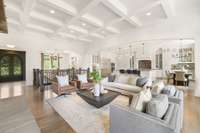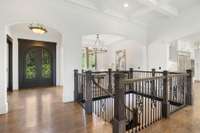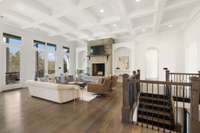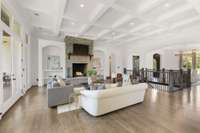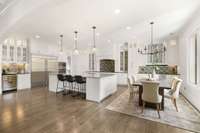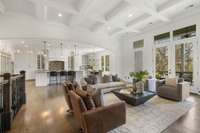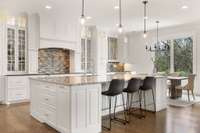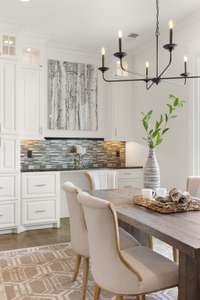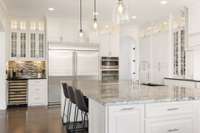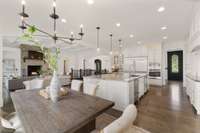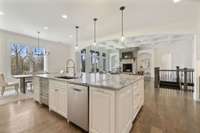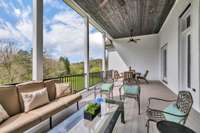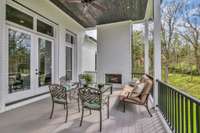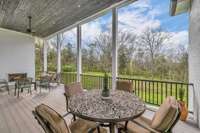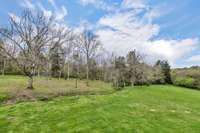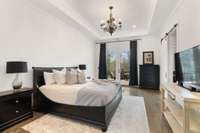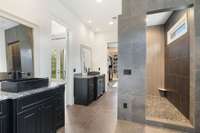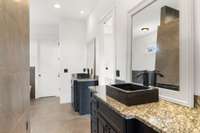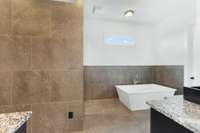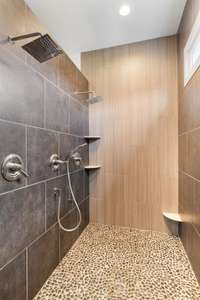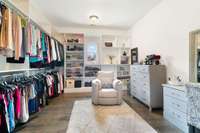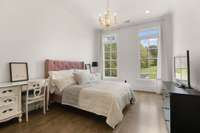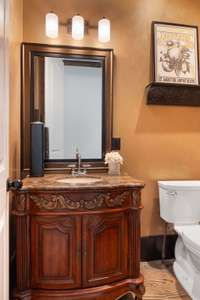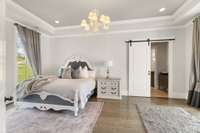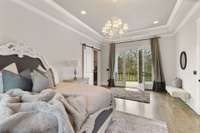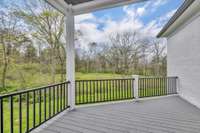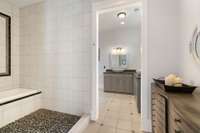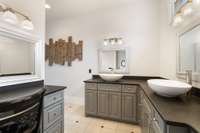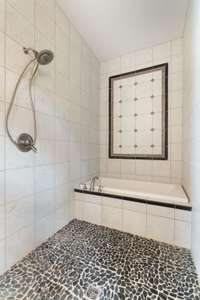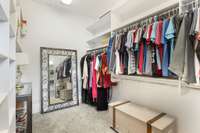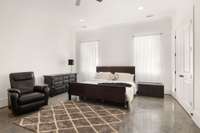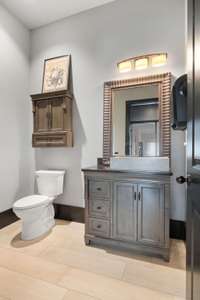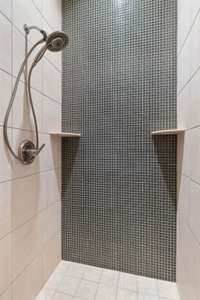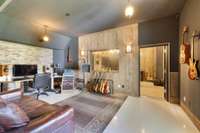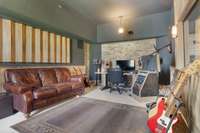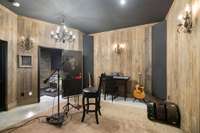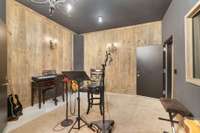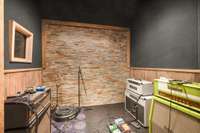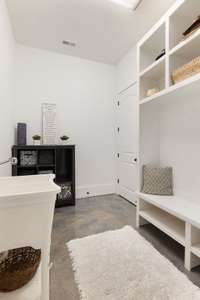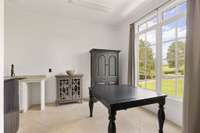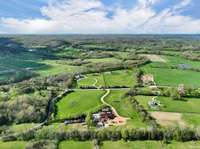$2,999,000 3609 Leipers Valley Trl - Franklin, TN 37064
Discover this ONE OF A KIND CUSTOM ESTATE IN THE HEART OF LEIPERS FORK! Located in a 5 home community in the very best location! The estate has over 9 acres with the perfect blend of seclusion and tranquility. Nestled just over a mile from the world famous Leipers Fork! ! This stunning residence boasts a spacious open concept flooded with natural light. High end finishes soaring ceilings & 7" hardwood plank floors grace the floors on the main level. The estate has 2 large master suites, 3rd bedroom with full bath and optional 4th bedroom ( on main level) The gourmet kitchen has a 11 x 7 granite island and custom cabinets, overlooks a cozy sitting area and large stone wood burning fireplace. There are two expansive covered decks one with a brick fireplace. The lower level unveils a world class music studio ( which can be used as a soundproof movie room\ game room\ 5th bedroom) as well as a large den overlooking the serene acreage with doors leading out to the backyard with space for a pool!
Directions:From New Hwy 96, head toward Leipers Fork on TN-46/Old Hillsboro Rd. Just before Leipers Fork, turn onto Southall Rd. Continue .7 miles, then Right onto Leipers Valley Trail.
Details
- MLS#: 2690905
- County: Williamson County, TN
- Subd: Leipers Valley
- Style: Traditional
- Stories: 1.00
- Full Baths: 3
- Half Baths: 1
- Bedrooms: 3
- Built: 2017 / EXIST
- Lot Size: 9.010 ac
Utilities
- Water: Private
- Sewer: Septic Tank
- Cooling: Central Air
- Heating: Central
Public Schools
- Elementary: Hillsboro Elementary/ Middle School
- Middle/Junior: Hillsboro Elementary/ Middle School
- High: Independence High School
Property Information
- Constr: Brick
- Roof: Asphalt
- Floors: Finished Wood, Tile
- Garage: 4 spaces / detached
- Parking Total: 8
- Basement: Finished
- Waterfront: No
- Living: 21x21 / Great Room
- Dining: 14x14 / Formal
- Kitchen: 24x19 / Eat- in Kitchen
- Bed 1: 21x13 / Walk- In Closet( s)
- Bed 2: 23x14
- Bed 3: 13x13
- Bed 4: 20x17
- Bonus: 20x20 / Basement Level
- Patio: Covered Deck, Covered Patio, Covered Porch
- Taxes: $5,744
- Features: Balcony, Garage Door Opener
Appliances/Misc.
- Fireplaces: 2
- Drapes: Remain
Features
- Dishwasher
- Microwave
- Refrigerator
- Ceiling Fan(s)
- Entry Foyer
- High Ceilings
- In-Law Floorplan
- Recording Studio
- Storage
- Walk-In Closet(s)
- High Speed Internet
Listing Agency
- Office: C & S Residential
- Agent: Barbara Slater
- CoListing Office: C & S Residential
- CoListing Agent: Kyle Shults
Information is Believed To Be Accurate But Not Guaranteed
Copyright 2024 RealTracs Solutions. All rights reserved.

