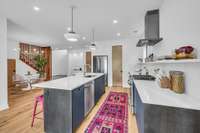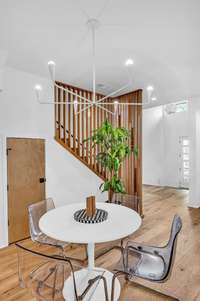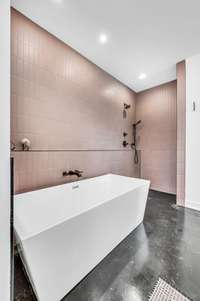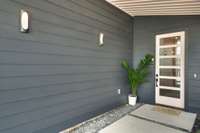$1,125,000 2508B Barclay Dr - Nashville, TN 37206
Step inside timeless elegance with sleek modern design! Soft light fills the open floor plan with gorgeous wood floors creating a tranquil oasis. Thoughtful design incorporates a flexible layout and unique aesthetic features; Boutique lighting, tiles from Italy and Spain, custom wood entry. Danish cabinetry and gleaming quartz counters set this kitchen apart. Pantry closet, ample cabinet space, gas range, built in microwave and wine cooler. Inviting living room with gracious gas fireplace opens out to private fenced backyard and courtyard with outdoor fireplace. Retreat to your primary suite on the main level complete with spacious walk in closet, separate soaking tub and shower. 2nd living room anchors the 4 bedrooms upstairs. Great home for relaxing and entertaining! More features: Ring Doorbell, Nest Thermostat, Blackout shades, mud room. For more photos walk through the home with the virtual slide show link below.
Directions:From Gallatin road, go east on Eastland, right on Riverside Dr, quick left onto Barclay. 2508B is down on your right.
Details
- MLS#: 2691080
- County: Davidson County, TN
- Subd: Homes At 2508 Barclay Drive
- Style: Other
- Stories: 2.00
- Full Baths: 3
- Half Baths: 1
- Bedrooms: 5
- Built: 2023 / EXIST
Utilities
- Water: Public
- Sewer: Public Sewer
- Cooling: Central Air, Electric
- Heating: Central, Natural Gas
Public Schools
- Elementary: Rosebank Elementary
- Middle/Junior: Stratford STEM Magnet School Lower Campus
- High: Stratford STEM Magnet School Upper Campus
Property Information
- Constr: Frame
- Roof: Asphalt
- Floors: Finished Wood, Tile
- Garage: 2 spaces / attached
- Parking Total: 2
- Basement: Slab
- Fence: Back Yard
- Waterfront: No
- Living: 19x16 / Combination
- Dining: 14x22 / Combination
- Kitchen: 14x18 / Eat- in Kitchen
- Bed 1: 14x22 / Suite
- Bed 2: 14x17 / Extra Large Closet
- Bed 3: 14x12 / Extra Large Closet
- Bed 4: 13x11 / Walk- In Closet( s)
- Bonus: 17x16 / Second Floor
- Patio: Patio
- Taxes: $5,359
- Features: Garage Door Opener
Appliances/Misc.
- Fireplaces: 1
- Drapes: Remain
Features
- Dishwasher
- Disposal
- Dryer
- Microwave
- Refrigerator
- Washer
- Ceiling Fan(s)
- Extra Closets
- High Ceilings
- Pantry
- Smart Thermostat
- Walk-In Closet(s)
Listing Agency
- Office: PARKS
- Agent: Sylvia Giannitrapani
Information is Believed To Be Accurate But Not Guaranteed
Copyright 2024 RealTracs Solutions. All rights reserved.




































