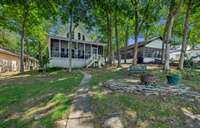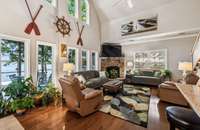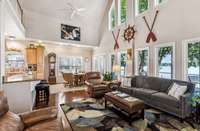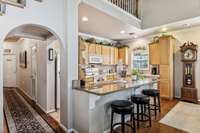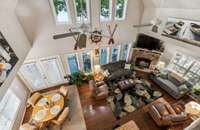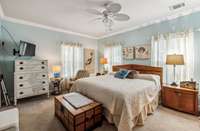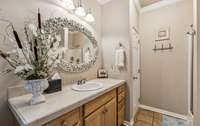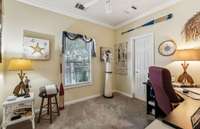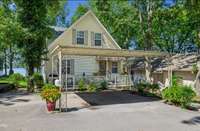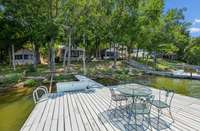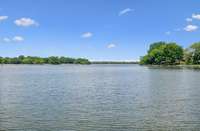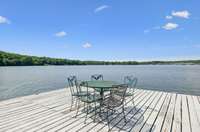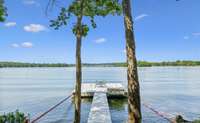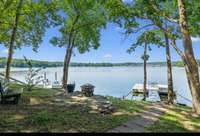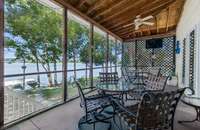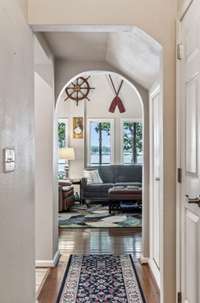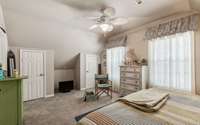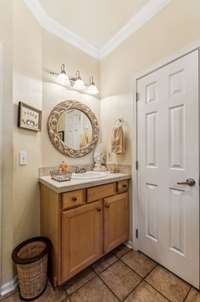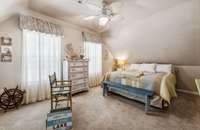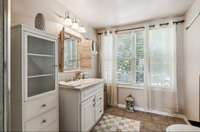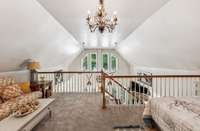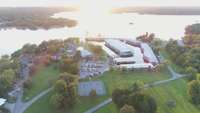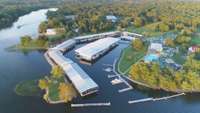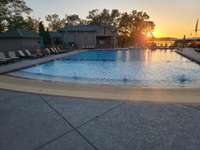$1,465,000 3581 Benders Ferry Rd - Mount Juliet, TN 37122
Views like this are priceless! 2170 sq ft, 3bd 3ba home with a private dock on Old Hickory Lake in Mt. Juliet! Home is located at Cedar Creek Yacht Club-- private, gated club with amenities that truly make it one of a kind. Homes here rarely come up for sale. New roof, open floorplan, windows galore, soaring ceilings, sunroom, private dock AND everything CCYC has to offer: boat slips, dry storage, fuel dock, restaurant, bar, pool, tennis and pickle ball courts, basketball, walking trail, church by the lake, homes, RV park.. . the list goes on and on! Buyer must be member or become a member of CCYC upon closing* links with disclosure and club info included in this listing.
Directions:Lebanon Rd to Benders Ferry. Left into Cedar Creek Yacht Club. Once inside gate, go straight and take Hillside. Veer right at the Y and take an immediate right at the next Y. Home is cottage #22. Must make an appt to view home.
Details
- MLS#: 2691520
- County: Wilson County, TN
- Stories: 2.00
- Full Baths: 3
- Bedrooms: 3
- Built: 2005 / EXIST
Utilities
- Water: Public
- Sewer: Septic Tank
- Cooling: Ceiling Fan( s), Central Air, Electric
- Heating: Central, Electric
Public Schools
- Elementary: West Elementary
- Middle/Junior: Mt. Juliet Middle School
- High: Mt. Juliet High School
Property Information
- Constr: Vinyl Siding
- Roof: Shingle
- Floors: Carpet, Finished Wood, Tile
- Garage: No
- Parking Total: 2
- Basement: Crawl Space
- Waterfront: No
- View: Lake, Water
- Bed 1: 16x14 / Full Bath
- Bed 2: 11x10 / Bath
- Bed 3: 18x13 / Bath
- Patio: Covered Deck, Covered Porch, Deck, Screened Deck
- Taxes: $655
- Amenities: Boat Dock, Clubhouse, Fitness Center, Gated, Laundry, Pool, Sidewalks, Tennis Court(s), Underground Utilities
- Features: Balcony, Irrigation System, Storage, Tennis Court(s)
Appliances/Misc.
- Fireplaces: 1
- Drapes: Remain
- Pool: In Ground
Features
- Dishwasher
- Dryer
- Microwave
- Refrigerator
- Washer
- Ceiling Fan(s)
- Entry Foyer
- Extra Closets
- High Ceilings
- Open Floorplan
- Pantry
- Storage
- Walk-In Closet(s)
- High Speed Internet
- Security Gate
- Security Guard
- Smoke Detector(s)
Listing Agency
- Office: Crye- Leike, Inc. , REALTORS
- Agent: Andrea Cox
Information is Believed To Be Accurate But Not Guaranteed
Copyright 2024 RealTracs Solutions. All rights reserved.

