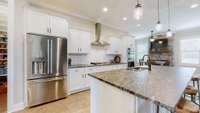$1,195,000 7400 Cedar Forest Rd - Lebanon, TN 37090
Move- In Ready! Custom- built 3BR w/ 4th currently used as an office, 3/ 1 Bath on 5. 04 acres. 3 car garage, Massive Bonus, Formal Dining, separate laundry room, breakfast area w/ fireplace, walk- in Pantry, Top- of- the- line Cafe’ Stainless kitchen appliances, including gas cooktop, Advantium microwave/ oven, 3- door French refrigerator, Gorgeous Leathered granite throughout. Beautiful Hardwoods, 10’ceilings, Open Floor plan, 3 gas fireplaces ( one of which is in screened- in outdoor living area, which overlooks the new in- ground heated salt- water pool/ hot tub entertainment area!) . Extra space upstairs for expansion for possible 2nd Suite, gym, etc ( plumbed, electric in place) great storage. Bring the horses, boats, 4- wheelers, RV’s - lake and camping within15 minutes. BNA within 30 minutes, Lebanon/ Murfreesboro 15 minutes. Heated Pool is 7’ deep end, 40’ x 15’6”, plus Hot tub water falls, and decorative gas fireplace wall
Directions:From Nashville: I40-East, exit #235 onto I840. Continue apx 6 miles to exit 65 (TN-452), bears left, for 4.4 miles. Left at Murfreesboro Rd (Hwy 231) for 0.3 miles, Right on Simmons Bluff Rd. for 3.6 miles to Right on Cedar Forest Rd. Home on Right
Details
- MLS#: 2694622
- County: Wilson County, TN
- Subd: Cedar Bluff Estates
- Style: Contemporary
- Stories: 2.00
- Full Baths: 3
- Half Baths: 1
- Bedrooms: 4
- Built: 2021 / EXIST
- Lot Size: 5.040 ac
Utilities
- Water: Public
- Sewer: Septic Tank
- Cooling: Ceiling Fan( s), Central Air, Electric
- Heating: ENERGY STAR Qualified Equipment, Heat Pump, Propane
Public Schools
- Elementary: Southside Elementary
- Middle/Junior: Southside Elementary
- High: Wilson Central High School
Property Information
- Constr: Brick, Stone
- Roof: Shingle
- Floors: Carpet, Finished Wood, Tile
- Garage: 3 spaces / detached
- Parking Total: 7
- Basement: Crawl Space
- Fence: Partial
- Waterfront: No
- Living: 26x36 / Great Room
- Dining: 12x11 / Formal
- Kitchen: 14x21 / Pantry
- Bed 1: 17x16 / Suite
- Bed 2: 11x18 / Walk- In Closet( s)
- Bed 3: 11x11 / Walk- In Closet( s)
- Bed 4: 14x18 / Bath
- Bonus: 26x34 / Over Garage
- Patio: Covered Porch, Patio, Screened Deck
- Taxes: $2,576
- Features: Garage Door Opener, Smart Lock(s)
Appliances/Misc.
- Green Cert: ENERGY STAR Certified Homes
- Fireplaces: 3
- Drapes: Remain
- Pool: In Ground
Features
- Dishwasher
- Disposal
- ENERGY STAR Qualified Appliances
- Microwave
- Refrigerator
- Stainless Steel Appliance(s)
- Ceiling Fan(s)
- Entry Foyer
- High Ceilings
- Hot Tub
- Open Floorplan
- Pantry
- Smart Appliance(s)
- Smart Thermostat
- Walk-In Closet(s)
- Primary Bedroom Main Floor
- High Speed Internet
- Windows
- Thermostat
- Tankless Water Heater
- Security System
- Smoke Detector(s)
Listing Agency
- Office: Parks Compass
- Agent: Donna Marie Goff
Information is Believed To Be Accurate But Not Guaranteed
Copyright 2024 RealTracs Solutions. All rights reserved.






































































