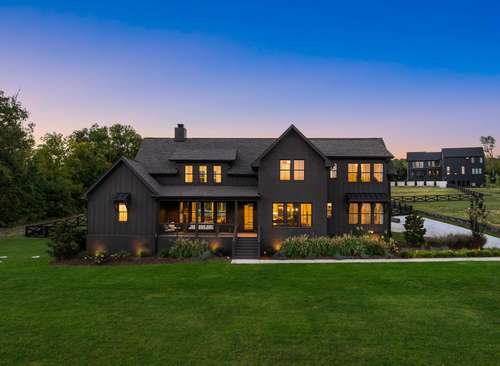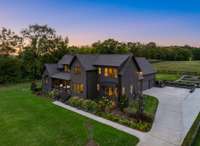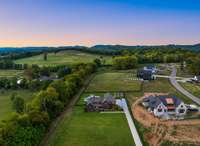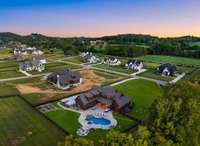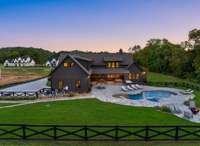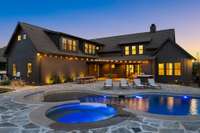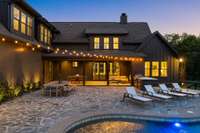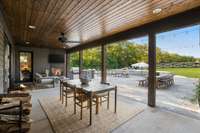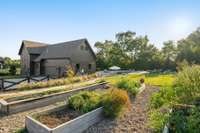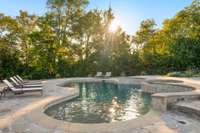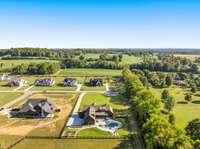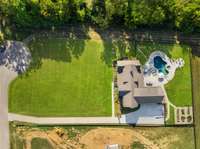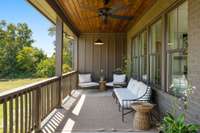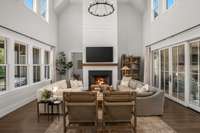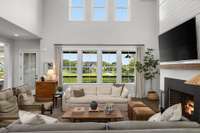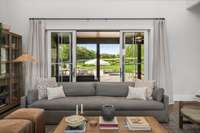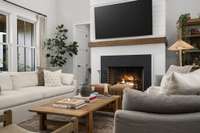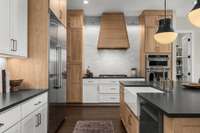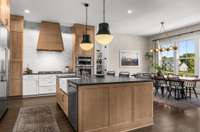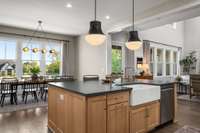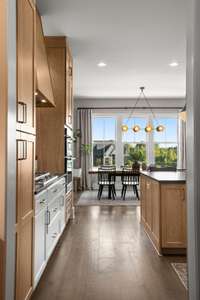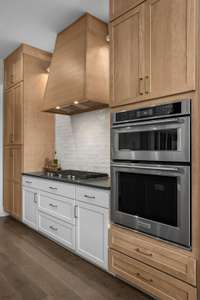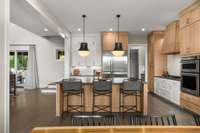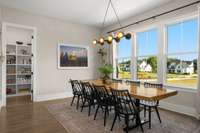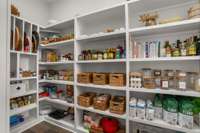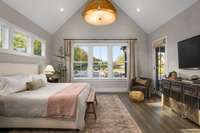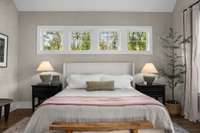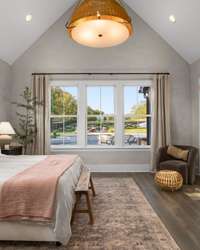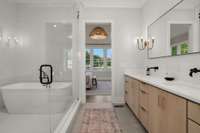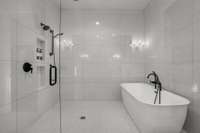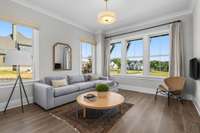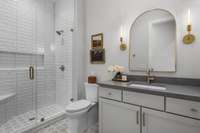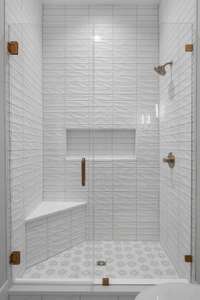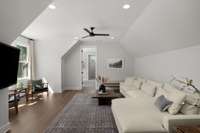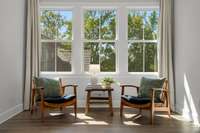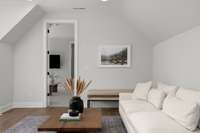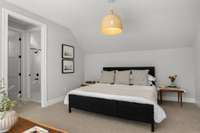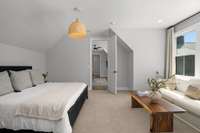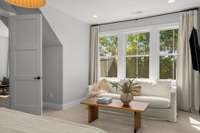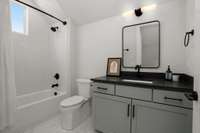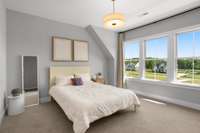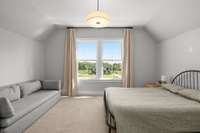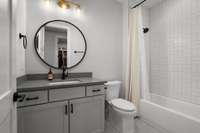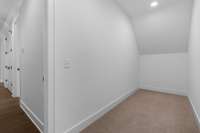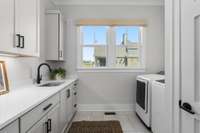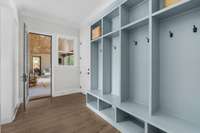$2,195,000 5100 Bond Mill Rd - Thompsons Station, TN 37179
Spectacular home nestled in boutique community, The Mill at Bond Springs, on the outskirts of Franklin where majestic sunsets and pastoral views will sweep you away! Luxurious owner' s suite and a secondary bedroom on main floor, with guest suite, additional bedrooms, hobby room and bonus room up. Magnificent resort- style heated saltwater pool with no expense spared! Surrounded by beautiful Crab Orchard Blue Tennessee Flagstone decking, it features designer handmade porcelain tile, tanning ledges, durable Pebble- Tec lining, two waterfalls, a spa with a fountain and twelve jets, and color changing LED lighting that can all be controlled remotely with a press of a button from your phone. A Blaze 5- burner BBQ, refrigerator and gas FP completes this outdoor oasis, making it an entertainer' s dream! Organic herb, veggie and salsa gardens, apple trees and berry patches! Greenfield whole home water filtration. Encapsulated crawlspace w/ dehumidifier. Close proximity to 840, I- 65 and Berry Farms!
Directions:I-65 South to West on 840, Exit South on Lewisburg Pike (Hwy 431) at Exit 30, Lewisburg Pike to Left Bethesda Road, Left on Gates Mill Ridge on left, Left on Bond Mill Road.
Details
- MLS#: 2698249
- County: Williamson County, TN
- Subd: The Mill @ Bond Springs Sec2
- Stories: 2.00
- Full Baths: 5
- Half Baths: 1
- Bedrooms: 5
- Built: 2021 / EXIST
- Lot Size: 1.200 ac
Utilities
- Water: Public
- Sewer: Septic Tank
- Cooling: Central Air, Electric
- Heating: Central, Propane
Public Schools
- Elementary: Bethesda Elementary
- Middle/Junior: Thompson' s Station Middle School
- High: Summit High School
Property Information
- Constr: Fiber Cement, Brick
- Roof: Shingle
- Floors: Carpet, Finished Wood, Tile
- Garage: 3 spaces / detached
- Parking Total: 3
- Basement: Crawl Space
- Fence: Back Yard
- Waterfront: No
- Living: 20x20
- Dining: 15x10
- Kitchen: 16x13 / Pantry
- Bed 1: 17x16 / Walk- In Closet( s)
- Bed 2: 14x13 / Bath
- Bed 3: 15x12 / Bath
- Bed 4: 13x13 / Bath
- Bonus: 19x18 / Second Floor
- Patio: Covered Patio, Covered Porch, Patio
- Taxes: $5,839
- Amenities: Underground Utilities
- Features: Irrigation System
Appliances/Misc.
- Fireplaces: 2
- Drapes: Remain
- Pool: In Ground
Features
- Dishwasher
- Disposal
- Freezer
- Microwave
- Refrigerator
- Pantry
- Storage
- Walk-In Closet(s)
Listing Agency
- Office: Benchmark Realty, LLC
- Agent: Heather Rose, MBA
Information is Believed To Be Accurate But Not Guaranteed
Copyright 2024 RealTracs Solutions. All rights reserved.
