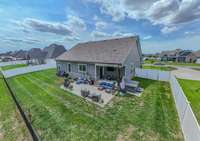$650,000 2906 Ella Louise Ln - Murfreesboro, TN 37130
STUNNING Pinehurst plan featuring 4 bedrooms ( 3 on the main floor) , 3 full baths, a Bonus Room, and a 3- car garage! Enjoy private treeline views on your back covered patio. You' ll be impressed by the spacious room sizes and the open concept floorplan. The Owners have invested over $ 50k in post- closing upgrades for items like: Closets by Design, Ring Smart Home components ( cameras/ doorbell/ security system) , backyard fencing, irrigation system, and enhanced landscaping & outdoor lighting. The home features gorgeous hardwood flooring, designer cabinetry, Quartz counters, and stainless appliances w/ Bosch dishwasher. The Owners Bathroom is AMAZING! Don' t miss your chance to own this spectacular home!
Directions:From Murfreesboro take Hwy 96 N (Lascassas Pike) approximately 2 miles past Dejarnette Ln, Northside Drive will be on the right. Turn right onto North Side Drive, Right onto Ella Louise Ln.
Details
- MLS#: 2691909
- County: Rutherford County, TN
- Subd: North Side Estates
- Stories: 2.00
- Full Baths: 3
- Bedrooms: 4
- Built: 2021 / EXIST
- Lot Size: 0.350 ac
Utilities
- Water: Public
- Sewer: STEP System
- Cooling: Central Air, Electric
- Heating: Electric, Heat Pump
Public Schools
- Elementary: Lascassas Elementary
- Middle/Junior: Oakland Middle School
- High: Oakland High School
Property Information
- Constr: Fiber Cement, Brick
- Roof: Asphalt
- Floors: Carpet, Finished Wood, Tile
- Garage: 3 spaces / detached
- Parking Total: 3
- Basement: Slab
- Fence: Back Yard
- Waterfront: No
- Living: 17x18 / Great Room
- Dining: 8x16
- Kitchen: 18x12
- Bed 1: 17x14 / Walk- In Closet( s)
- Bed 2: 12x13
- Bed 3: 12x13
- Bed 4: 12x15
- Bonus: 18x23 / Second Floor
- Patio: Covered Patio, Covered Porch, Patio
- Taxes: $2,456
- Features: Garage Door Opener, Irrigation System
Appliances/Misc.
- Fireplaces: No
- Drapes: Remain
Features
- Dishwasher
- Disposal
- Microwave
- Stainless Steel Appliance(s)
- Ceiling Fan(s)
- High Ceilings
- Smart Thermostat
- Kitchen Island
- Security System
Listing Agency
- Office: eXp Realty
- Agent: Derek Huggett
Information is Believed To Be Accurate But Not Guaranteed
Copyright 2024 RealTracs Solutions. All rights reserved.


























































