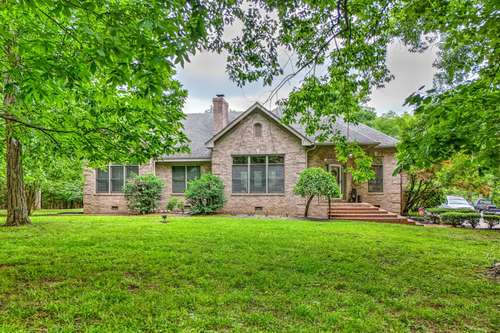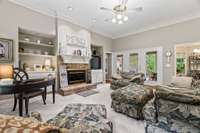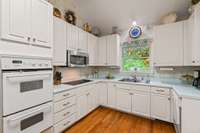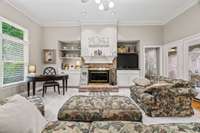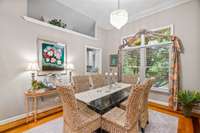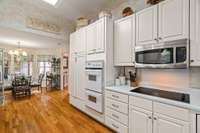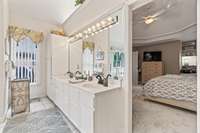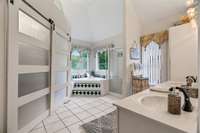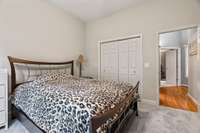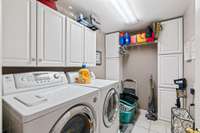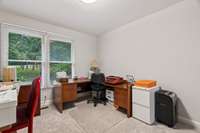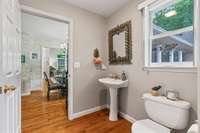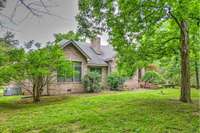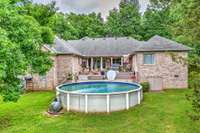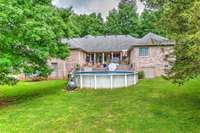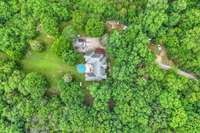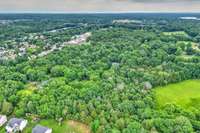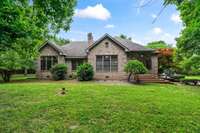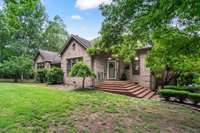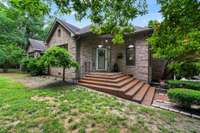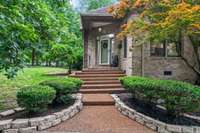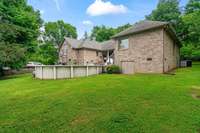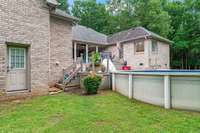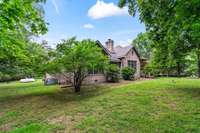$1,247,900 5544 S New Hope Rd - Hermitage, TN 37076
Welcome to your serene sanctuary, nestled on 5. 47 acres of picturesque landscape with this custom- built home offers a blend of modern comfort and natural beauty. Step inside to discover a spacious haven with 10' ceilings gracing the primary bedroom, charming barn doors, the primary bath invites indulgence. Freshness pervades every corner, with new carpeting and paint adorning the bedrooms and bonus room. Embrace outdoor living at its finest with a three- tiered deck, perfect for entertaining. A sparkling above- ground pool, while a covered porch provides respite from the elements. Security and peace of mind are paramount, courtesy of a robust security system ensuring your home is always a safe haven. Conveniently located mere minutes from the shores of Percy Priest Lake, offering endless opportunities for recreation and relaxation. Experience the true beauty of country living without the constraints of an HOA. See " additional features" document below
Directions:I40 EAST-EXIT OLD HICKORY BLVD. TURN RIGHT-LEFT ON BELL RD, R ON SOUTH NEW HOPE.
Details
- MLS#: 2691521
- County: Davidson County, TN
- Style: Contemporary
- Stories: 2.00
- Full Baths: 2
- Half Baths: 1
- Bedrooms: 3
- Built: 1994 / APROX
- Lot Size: 5.470 ac
Utilities
- Water: Public
- Sewer: Septic Tank
- Cooling: Central Air, Electric
- Heating: Central, Propane
Public Schools
- Elementary: Ruby Major Elementary
- Middle/Junior: Donelson Middle
- High: McGavock Comp High School
Property Information
- Constr: Brick
- Floors: Carpet, Finished Wood, Vinyl
- Garage: 2 spaces / detached
- Parking Total: 2
- Basement: Crawl Space
- Waterfront: No
- Living: 17x20 / Great Room
- Dining: 11x13 / Formal
- Kitchen: 11x26 / Eat- in Kitchen
- Bed 1: 18x15 / Whirlpool
- Bed 2: 10x13
- Bed 3: 12x12
- Bonus: 17x20 / Over Garage
- Taxes: $3,853
Appliances/Misc.
- Fireplaces: No
- Drapes: Remain
- Pool: Above Ground
Features
- Dishwasher
- Disposal
- Microwave
Listing Agency
- Office: Crye- Leike, Inc. , REALTORS
- Agent: Traci Johnson- Ardovino
- CoListing Office: Crye- Leike, Inc. , REALTORS
- CoListing Agent: Anthony Ardovino
Information is Believed To Be Accurate But Not Guaranteed
Copyright 2024 RealTracs Solutions. All rights reserved.
