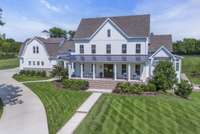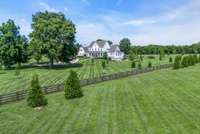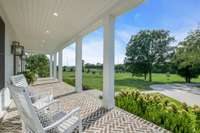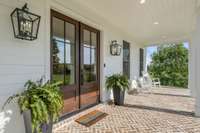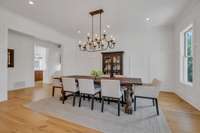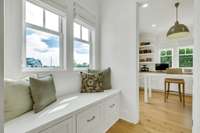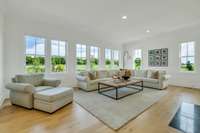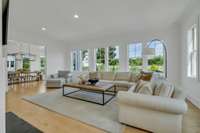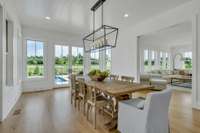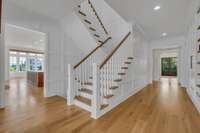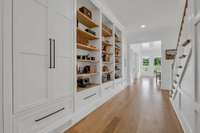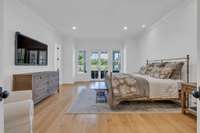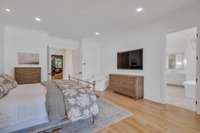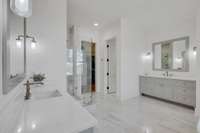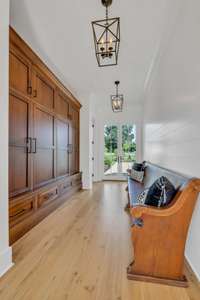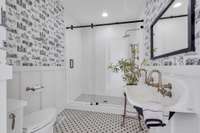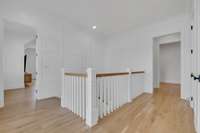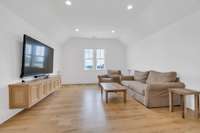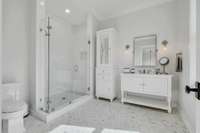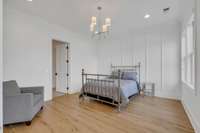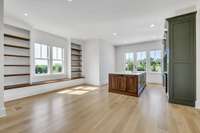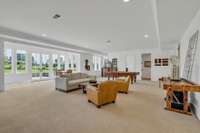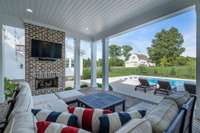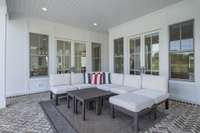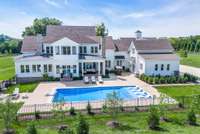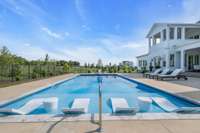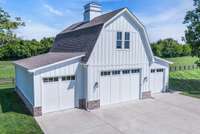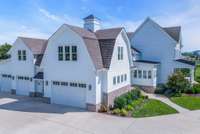$8,750,000 4730 Edwardian Trce - Franklin, TN 37067
Nestled on 9 private acres, this 12, 500+ sq ft estate fuses modern design with the charm of a farmhouse w/ out HOA fees. Built in 2019, it has 6 spacious bedrooms, 7 full & 2 half baths. The heart of the home is a gourmet kitchen w/ double walnut islands, walk in pantry, & marble countertops. Relax by the 22x44 ft saltwater pool or firepit. The walk- out basement has a theater, fitness room, wine cellar, & bar. Additional amenities include oversized garages, irrigation system hooked to a private well, foam insulation, Marvin windows, central vac, & security cameras. Abundant built- ins, closets, lockers, & storage. 7” wide- plank white oak flooring, solid wood cabinetry & woodwork, Kohler & Visual Comfort fixtures. The nanny/ in- law suite has a private bedroom, bath, laundry, & kitchen. This property has a vegetable garden, mature trees, & 2, 000 sq ft barn. Perfect for multigeneration living or those who need space - this home offers an unparalleled blend of privacy, quality, & serenity.
Directions:From I65 South, Take exit 65 and turn left onto Murfreesboro Rd., Highway 96 East., In 5 Miles, turn left onto Edwardian Trace, House is on your right
Details
- MLS#: 2692732
- County: Williamson County, TN
- Subd: No HOA
- Style: Traditional
- Stories: 3.00
- Full Baths: 7
- Half Baths: 2
- Bedrooms: 6
- Built: 2019 / EXIST
- Lot Size: 8.920 ac
Utilities
- Water: Public
- Sewer: Septic Tank
- Cooling: Central Air, Electric
- Heating: Central, Furnace
Public Schools
- Elementary: Arrington Elementary School
- Middle/Junior: Fred J Page Middle School
- High: Fred J Page High School
Property Information
- Constr: Fiber Cement
- Roof: Shingle
- Floors: Carpet, Finished Wood, Tile
- Garage: 4 spaces / detached
- Parking Total: 4
- Basement: Finished
- Waterfront: No
- Living: 16x15 / Separate
- Dining: 19x15 / Formal
- Kitchen: 30x24
- Bed 1: 20x15 / Suite
- Bed 2: 17x14 / Bath
- Bed 3: 19x15 / Bath
- Bed 4: 19x15 / Bath
- Patio: Covered Deck, Covered Patio
- Taxes: $10,181
- Features: Balcony, Barn(s), Smart Irrigation, Smart Light(s)
Appliances/Misc.
- Fireplaces: No
- Drapes: Remain
- Pool: In Ground
Features
- Dishwasher
- Freezer
- Ice Maker
- Microwave
- Refrigerator
- Stainless Steel Appliance(s)
- Built-in Features
- Extra Closets
- Open Floorplan
- Pantry
- Smart Appliance(s)
- Storage
- Walk-In Closet(s)
- Wet Bar
- Primary Bedroom Main Floor
- Kitchen Island
- Carbon Monoxide Detector(s)
- Smoke Detector(s)
Listing Agency
- Office: Pilkerton Realtors
- Agent: Crystal Richardson
Information is Believed To Be Accurate But Not Guaranteed
Copyright 2024 RealTracs Solutions. All rights reserved.


