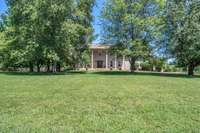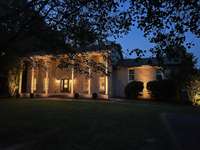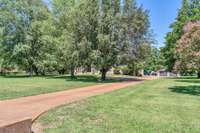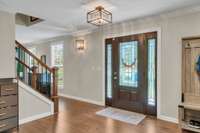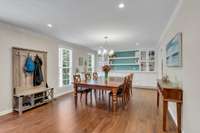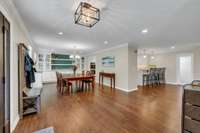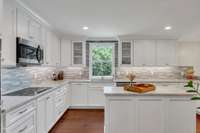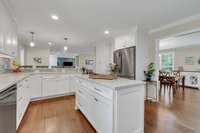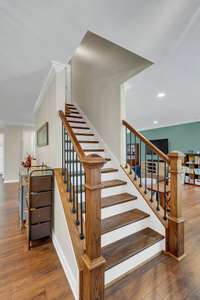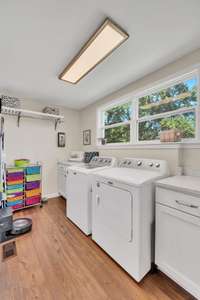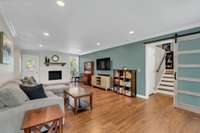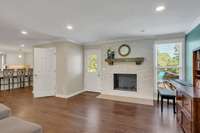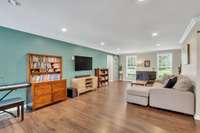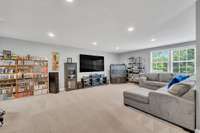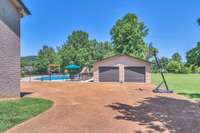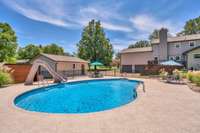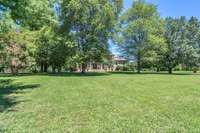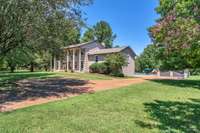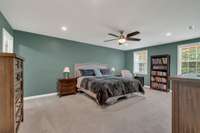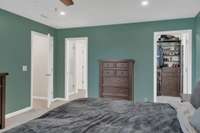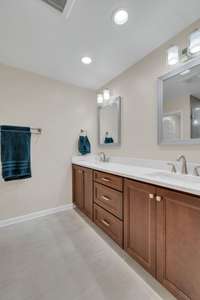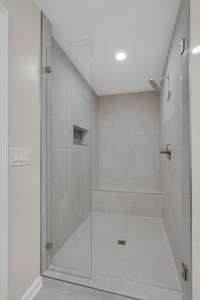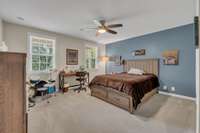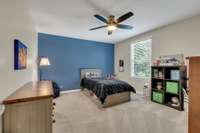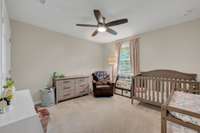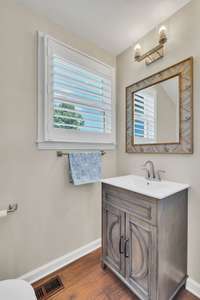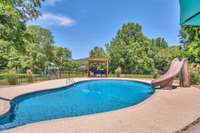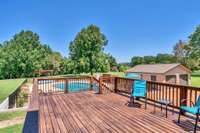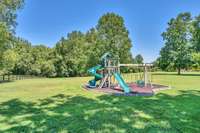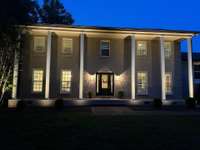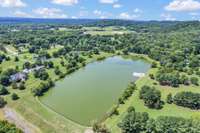$1,395,000 1014 Valley Forge Dr - Arrington, TN 37014
STILL SHOWING! You will love this beautiful 4 bedroom home! Awesome remodel in 2021 and turnkey ready! Big, open kitchen- Large family areas- separate home office- The almost 3 acre treed, level lot looks like a park!- Lots of privacy- The pool is so pretty and a great place to relax after a long day! Did I mention the detached garage? New roof? Neighborhood private lake? So much care and love has made this home a showplace! ** Sellers have an accepted offer w/ a 48 first right of refusal contingency - Still entertaining all offers- Set up your showing today!**
Directions:I-65 South to Hwy 96 exit #65-Go left on to TN-96-Go 4.5 miles to left on Trinity Rd-go 2.6 mi to R on TN-252 S-Go 2.6 miles to L onto Osbourne Rd for 1.1 miles to L on Valley Forge to 1014
Details
- MLS#: 2692011
- County: Williamson County, TN
- Subd: Lake Colonial Est Sec 2
- Style: Traditional
- Stories: 2.00
- Full Baths: 2
- Half Baths: 1
- Bedrooms: 4
- Built: 1983 / RENOV
- Lot Size: 2.890 ac
Utilities
- Water: Public
- Sewer: Septic Tank
- Cooling: Central Air, Electric
- Heating: Central, Electric
Public Schools
- Elementary: Arrington Elementary School
- Middle/Junior: Fred J Page Middle School
- High: Fred J Page High School
Property Information
- Constr: Brick
- Roof: Shingle
- Floors: Finished Wood, Tile
- Garage: 4 spaces / attached
- Parking Total: 10
- Basement: Crawl Space
- Waterfront: No
- Living: 27x13 / Great Room
- Dining: 17x13 / Separate
- Kitchen: 18x13
- Bed 1: 20x13 / Full Bath
- Bed 2: 15x15
- Bed 3: 14x12
- Bed 4: 12x11
- Bonus: 23x15
- Patio: Covered Porch, Deck
- Taxes: $2,802
- Features: Garage Door Opener, Smart Light(s), Storage
Appliances/Misc.
- Fireplaces: 1
- Drapes: Remain
- Pool: In Ground
Features
- Dishwasher
- ENERGY STAR Qualified Appliances
- Microwave
- Refrigerator
- Stainless Steel Appliance(s)
- Air Filter
- Bookcases
- Built-in Features
- Ceiling Fan(s)
- Entry Foyer
- Extra Closets
- Open Floorplan
- Pantry
- Redecorated
- High Speed Internet
- Kitchen Island
- Storm Doors
Listing Agency
- Office: Benchmark Realty, LLC
- Agent: Linda Dreaden Morris
Information is Believed To Be Accurate But Not Guaranteed
Copyright 2024 RealTracs Solutions. All rights reserved.


