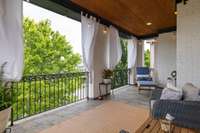$960,000 3085 Americus Dr - Thompsons Station, TN 37179
Experience the upscale lifestyle of luxury & convenience. Welcome to Tollgate Village’s finest custom home, located on old Americus, near resort style amenities, where the curb appeal is off the charts. This 5- bedroom home offers a main level primary suite, formal dining & office, two gathering spaces off the open gourmet kitchen, oversized bonus room with separate staircase, 4 bedrooms on secondary level with jack n jill bath & private guest bath. Unique to this home & what we believe you will love - the butler’s pantry, gas fireplace, oversized laundry room with sink, wet bar, built ins and large closet in bonus room, 3 car garage, central vacuum system, covered porch & balcony providing 400 sq feet of additional outdoor living, custom closets, multi room speakers, and 250 sq ft of walk- in attic storage. A block from the clubhouse featuring a fitness center, gathering space, pool table, outdoor fireplace, resort pool, playground, tennis / pickle ball courts, and paved walking trail.
Directions:I-65 South to 840 West towards Memphis, exit right at 31N exit toward Franklin. About half mile on your left is Tollgate Village. Turn left into neighborhood, left on Americus and follow toward back of neighborhood to 3085 on your left.
Details
- MLS#: 2694921
- County: Williamson County, TN
- Subd: Tollgate Village Sec 4
- Stories: 2.00
- Full Baths: 3
- Half Baths: 1
- Bedrooms: 5
- Built: 2006 / EXIST
- Lot Size: 0.130 ac
Utilities
- Water: Public
- Sewer: Public Sewer
- Cooling: Central Air, Electric
- Heating: Central, Natural Gas
Public Schools
- Elementary: Winstead Elementary School
- Middle/Junior: Heritage Middle School
- High: Independence High School
Property Information
- Constr: Brick
- Floors: Concrete, Finished Wood, Tile
- Garage: 3 spaces / attached
- Parking Total: 3
- Basement: Crawl Space
- Waterfront: No
- Living: 17x11 / Formal
- Dining: 12x15 / Formal
- Kitchen: 10x17 / Pantry
- Bed 1: 17x12
- Bed 2: 13x11 / Bath
- Bed 3: 11x12 / Walk- In Closet( s)
- Bed 4: 10x12 / Bath
- Den: 12x12 / Bookcases
- Bonus: 20x24 / Wet Bar
- Patio: Covered Porch, Deck
- Taxes: $2,685
- Features: Balcony, Garage Door Opener, Irrigation System
Appliances/Misc.
- Fireplaces: 1
- Drapes: Remain
Features
- Dishwasher
- Disposal
- Dryer
- Microwave
- Refrigerator
- Washer
- Built-in Features
- Ceiling Fan(s)
- Central Vacuum
- Entry Foyer
- Extra Closets
- Intercom
- Walk-In Closet(s)
- Wet Bar
- Energy Star Hot Water Heater
- Instant Hot Water Disp
- Fire Alarm
- Security System
Listing Agency
- Office: PARKS
- Agent: Alison Hillenbrand
Information is Believed To Be Accurate But Not Guaranteed
Copyright 2024 RealTracs Solutions. All rights reserved.






































































