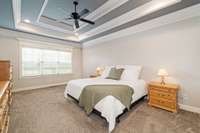$675,000 3008 Sakari Cir - Spring Hill, TN 37174
Motivated Seller! Newly repaired fences and stained porch pillars, and repaired the steps! Custom Home! Real Hardwood floors, trim work, & customer shelves in the closets! ) 4 Bedrooms & 3 full Bathrooms! ( 2 Bedrooms downstairs!), Bonus Room with a Large Walk- in Closet, Formal Living Room with a Fireplace, Brand New Bosch Double Ovens( Side Opening) , High Ceiling Living Room, Primary BR ( Downstairs) with Tray Ceilings, Tiled Shower & Tub in Primary Bath. Another BR with Full BR Downstairs, Ring Camera, Keyless Door Entry Lock at the Front Door, Electric Car Charger, Fenced Backyard! The seller already moved out! Covered Front Porch, Pull Down Attics and Walkout Attic, Wood Shelvings throughout this house! Plenty of storage space! Backs up to the City of Spring Hill' s Fire Station! City will plant many trees behind this home! Ring Camera, Storage Rack in the Attic, Brand New Washer/ Dryer Combo Unit, and Refrigerator will stay! June Lake exit on I- 65 just opened near this property! Monthly HOA fee is only $ 20! Just uploaded the future Fire Station plan picture.
Directions:I-65 South to 840 W to 31 South towards Spring Hill, Left on Buckner Rd, Right on Buckner Lane, Left on Sakari Cir.
Details
- MLS#: 2691704
- County: Williamson County, TN
- Subd: Dakota Pointe Ph 2
- Stories: 2.00
- Full Baths: 3
- Bedrooms: 4
- Built: 2013 / EXIST
- Lot Size: 0.230 ac
Utilities
- Water: Public
- Sewer: Public Sewer
- Cooling: Central Air, Electric
- Heating: Central, Electric
Public Schools
- Elementary: Chapman' s Retreat Elementary
- Middle/Junior: Spring Station Middle School
- High: Summit High School
Property Information
- Constr: Brick
- Roof: Shingle
- Floors: Carpet, Finished Wood, Tile
- Garage: 2 spaces / attached
- Parking Total: 2
- Basement: Crawl Space
- Fence: Back Yard
- Waterfront: No
- Living: 19x18 / Formal
- Dining: 12x11
- Kitchen: 20x15 / Pantry
- Bed 1: 19x13 / Full Bath
- Bed 2: 12x11 / Walk- In Closet( s)
- Bed 3: 15x12 / Walk- In Closet( s)
- Bed 4: 12x11 / Extra Large Closet
- Patio: Covered Porch, Patio
- Taxes: $2,891
- Features: Garage Door Opener, Smart Camera(s)/Recording
Appliances/Misc.
- Fireplaces: 1
- Drapes: Remain
Features
- Carbon Monoxide Detector(s)
- Smoke Detector(s)
Listing Agency
- Office: Realty One Group Music City
- Agent: Saho Witton
Information is Believed To Be Accurate But Not Guaranteed
Copyright 2024 RealTracs Solutions. All rights reserved.













































