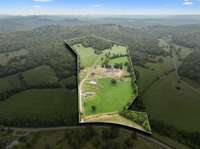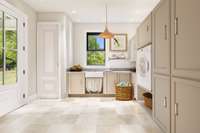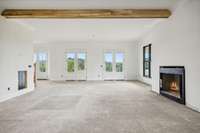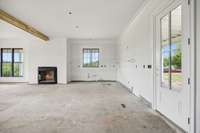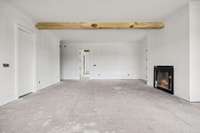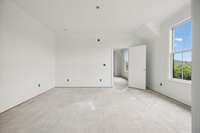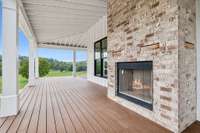$2,000,000 81 Hughey Rd - Fayetteville, TN 37334
Step into luxury living in this magnificent 6, 542 sq ft masterpiece. This stunning 2- story home with a finished basement boasts 4 bedrooms, each with it own en- suite bathroom, along with a convenient powder room on the main level. The expansive game room offers endless entertainment possibilities, while the cozy basement media room is just right for Friday night movies! The cooking enthusiast will appreciate the well- appointed kitchen featuring a butlers pantry for all your storage needs. Entertain guests in style in the elegant dining area or step outside onto the covered wrap around porch where 2 charming outdoor fireplaces create a warm ambiance for al fresco gatherings. Convenience abounds with 2 laundry suites. This home is a sanctuary where every detail has been carefully considered to offer comfort and convenience. Property features a detached building with endless possibilities( pool house, mother- in- law quarters, guesthouse) . Located 12 miles from I- 65. Currently unfinished
Directions:From Fayetteville square take Washington St W to Pulaski Hwy. Turn right onto Hughey Rd. Property will be on the right. Sign in the yard.
Details
- MLS#: 2691946
- County: Lincoln County, TN
- Subd: Metes and Bounds
- Stories: 2.00
- Full Baths: 5
- Half Baths: 3
- Bedrooms: 4
- Built: 2024 / NEW
- Lot Size: 34.600 ac
Utilities
- Water: Private
- Sewer: Septic Tank
- Cooling: Central Air, Electric
- Heating: Central, Propane
Public Schools
- Elementary: Unity School
- Middle/Junior: Unity School
- High: Lincoln County High School
Property Information
- Constr: Hardboard Siding
- Roof: Shingle
- Floors: Finished Wood, Tile
- Garage: 1 space / attached
- Parking Total: 1
- Basement: Finished
- Waterfront: No
- Living: 27x24 / Great Room
- Dining: 23x23 / Combination
- Kitchen: 23x12 / Pantry
- Bed 1: 17x16 / Suite
- Bed 2: 15x14 / Bath
- Bed 3: 17x14 / Bath
- Bed 4: 15x14 / Bath
- Bonus: 24x17 / Second Floor
- Patio: Covered Porch
- Taxes: $421
- Features: Barn(s), Garage Door Opener, Carriage/Guest House
Appliances/Misc.
- Fireplaces: 4
- Drapes: Remain
Features
- Air Filter
- Ceiling Fan(s)
- Entry Foyer
- Extra Closets
- High Ceilings
- Open Floorplan
- Pantry
- Storage
- Walk-In Closet(s)
- Primary Bedroom Main Floor
- High Speed Internet
- Spray Foam Insulation
Listing Agency
- Office: BMA Properties
- Agent: Kaila Hampton Gentry
Information is Believed To Be Accurate But Not Guaranteed
Copyright 2024 RealTracs Solutions. All rights reserved.



