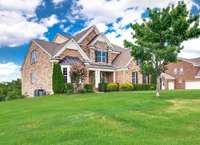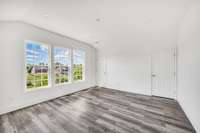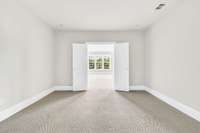$1,599,900 776 Bathwick Dr - Brentwood, TN 37027
Beautiful home in Whetstone is ready for its new owners! Rare 7 bedroom offering with 4. 5 baths lends itself to many different flex spaces. Home has been repainted throughout! Features main level home office complete with french doors, beautiful open kitchen with newly painted cabinets, gas range, spacious master bathroom w/ updated painted cabinets, separate garage entrances, large space on lower level with a nanny/ in law suite potential, as well as plenty of rec / bonus room area, and another separate room that could be a great workout area/ media room! 5 bedrooms on the 2nd level there is great flex space to use one as a children' s study or library, exercise room etc. Backyard lends itself to beautiful views and the deck was just restained! Backs up to beautiful common space; perfect space for a pool or whatever outdoor oasis your heart desires! Roof: 2024, 2 HVACS 2020 whole house water filtration system. $ 40k floor allowance for wood / carpet replacement throughout buyer choice
Directions:I65, Exit Concord Road East, Left on Edmondson, Pass Edmondson Elementary, and Left into the Whetstone entrance. Right on Bathwick Drive to 776 on the Right.
Details
- MLS#: 2692134
- County: Williamson County, TN
- Subd: Whetstone Ph 3
- Stories: 3.00
- Full Baths: 4
- Half Baths: 1
- Bedrooms: 7
- Built: 2012 / EXIST
- Lot Size: 0.680 ac
Utilities
- Water: Public
- Sewer: Public Sewer
- Cooling: Central Air, Electric
- Heating: Central, Natural Gas
Public Schools
- Elementary: Edmondson Elementary
- Middle/Junior: Brentwood Middle School
- High: Brentwood High School
Property Information
- Constr: Brick, Aluminum Siding
- Roof: Shingle
- Floors: Carpet, Finished Wood
- Garage: 3 spaces / detached
- Parking Total: 3
- Basement: Finished
- Waterfront: No
- Living: 20x16 / Great Room
- Dining: 15x11 / Formal
- Kitchen: 19x17 / Eat- in Kitchen
- Bed 1: 18x13 / Suite
- Bed 2: 15x13
- Bed 3: 16x14
- Bed 4: 13x11
- Den: 14x11
- Bonus: 36x20 / Basement Level
- Patio: Deck
- Taxes: $4,528
- Amenities: Underground Utilities, Trail(s)
- Features: Garage Door Opener, Irrigation System
Appliances/Misc.
- Fireplaces: 1
- Drapes: Remain
Features
- Refrigerator
- Entry Foyer
- Extra Closets
- High Ceilings
- In-Law Floorplan
- Open Floorplan
- Pantry
- Redecorated
- Storage
- Smoke Detector(s)
Listing Agency
- Office: Compass RE
- Agent: Gabrielle C. Dodson
Information is Believed To Be Accurate But Not Guaranteed
Copyright 2024 RealTracs Solutions. All rights reserved.






























































