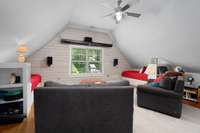$949,000 11 Willingham Lane - Lookout Mountain, TN 37350
4 bedroom, 3. 5 bath home in the heart of Lookout Mountain, TN close to schools, the Commons sports fields, tennis courts and playground, the quaint business district with the cafe, market, coffee house and spa, and it is only 10- 15 minutes to downtown Chattanooga. This turnkey home boasts wonderful curb appeal with its Hardie exterior, wrap around covered porch, and delightful creek with natural stone which meanders down one side. The main level has a great flow with spacious rooms, high ceilings, crown moldings, hardwood and tile floors, decorative lighting and a versatile layout. Your tour begins with the great room that has a gas fireplace, double door storage closet and two arched doorways to the formal dining room. The dining room is open to the kitchen and breakfast area and is large enough to be used as a keeping room if preferred.
Directions:Take Ochs Hwy up the mountain, turn right on Ochs extension, left on Fleetwood, left on Fleetwood, right onto Glenview, home is where Glenview takes sharp turn to the left straight ahead on hill).
Details
- MLS#: 2704948
- County: Hamilton County, TN
- Stories: 2.00
- Full Baths: 3
- Half Baths: 1
- Bedrooms: 4
- Built: 2014 / EXIST
- Lot Size: 0.360 ac
Utilities
- Water: Public
- Sewer: Public Sewer
- Cooling: Central Air, Electric
- Heating: Central, Natural Gas
Public Schools
- Elementary: Lookout Mountain Elementary School
- Middle/Junior: Lookout Valley Middle / High School
- High: Lookout Valley Middle / High School
Property Information
- Constr: Fiber Cement
- Roof: Asphalt
- Floors: Finished Wood, Tile
- Garage: 2 spaces / attached
- Parking Total: 2
- Basement: No
- Waterfront: No
- Dining: Separate
- Patio: Porch
- Taxes: $7,314
- Amenities: Playground, Tennis Court(s)
- Features: Garage Door Opener
Appliances/Misc.
- Fireplaces: 2
- Drapes: Remain
Features
- Refrigerator
- Dishwasher
- High Ceilings
- Open Floorplan
- Walk-In Closet(s)
- Windows
- Smoke Detector(s)
Listing Agency
- Office: Greater Downtown Realty dba Keller Williams Realty
- Agent: Jay Robinson
Information is Believed To Be Accurate But Not Guaranteed
Copyright 2024 RealTracs Solutions. All rights reserved.





























































