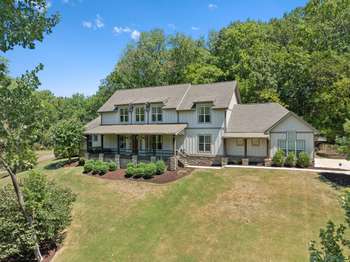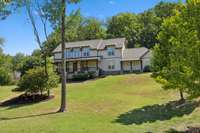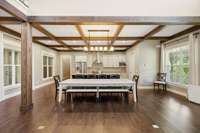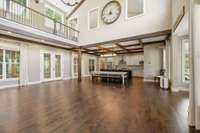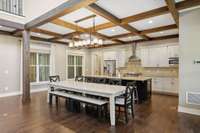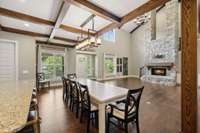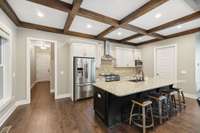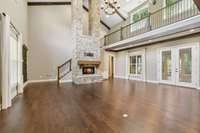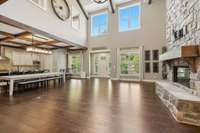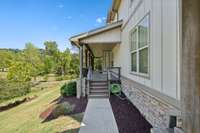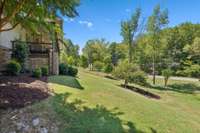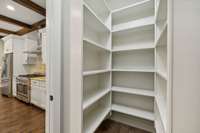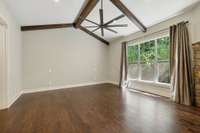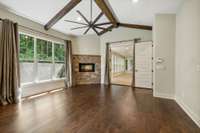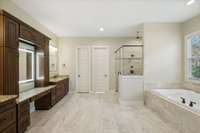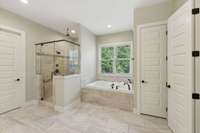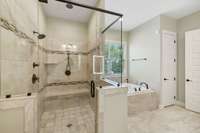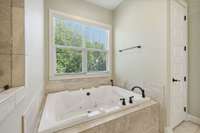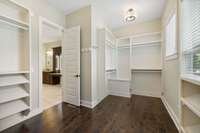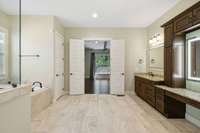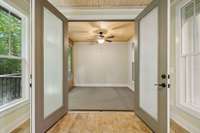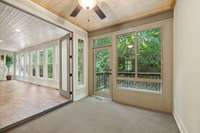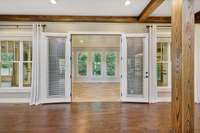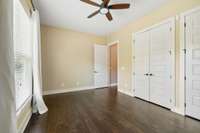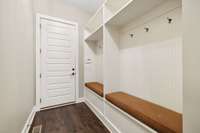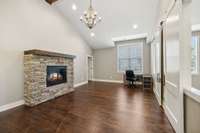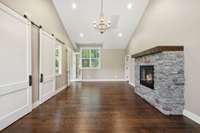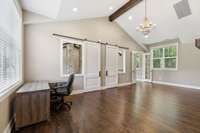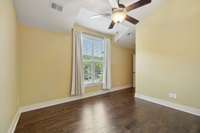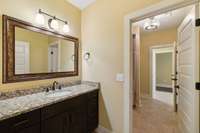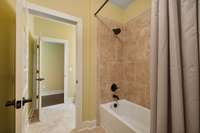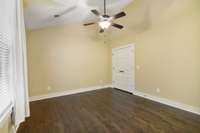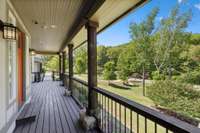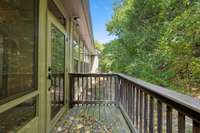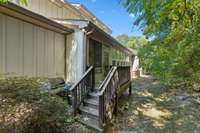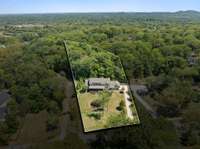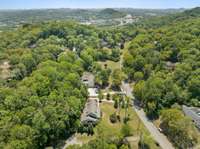$1,849,000 5345 Forest Acres Dr - Nashville, TN 37220
Welcome to Oak Hill! This beautiful 1. 5 acre, two- story home, sits conveniently on Forest Acres Drive. Only 3 miles from Radnor Lake and less than 1 mile from Brentwood shopping. Primary and secondary bedroom suites are on the first level. Beautiful designer finishes throughout. Beautiful kitchen with a huge island that opens to a stunning living room with two story vaulted ceilings. Upstairs also includes two additional bedrooms, a full bath and bonus room. Seize this amazing opportunity to make 5345 Forest Acres Drive your new home!
Directions:From Nashville: South on Franklin Rd., Turn Right on Forest Hills Dr., Left On Forest Acres Dr., Home Is Just Down On The Left. From Brentwood: North on Franklin Rd, Turn Left on Lakemont Dr. Right on Forest Acres Dr. Home Is Just Up On The Right.
Details
- MLS#: 2695427
- County: Davidson County, TN
- Subd: Oak Hill Estates
- Stories: 2.00
- Full Baths: 3
- Bedrooms: 4
- Built: 2015 / EXIST
- Lot Size: 1.500 ac
Utilities
- Water: Public
- Sewer: Public Sewer
- Cooling: Central Air, Electric
- Heating: Heat Pump, Natural Gas
Public Schools
- Elementary: Percy Priest Elementary
- Middle/Junior: John Trotwood Moore Middle
- High: Hillsboro Comp High School
Property Information
- Constr: Fiber Cement, Stone
- Floors: Finished Wood, Tile
- Garage: 2 spaces / attached
- Parking Total: 2
- Basement: Crawl Space
- Waterfront: No
- Living: 22x26 / Great Room
- Dining: 9x21 / Combination
- Kitchen: 13x16
- Bed 1: 19x16
- Bed 2: 15x11
- Bed 3: 12x12
- Bed 4: 12x12
- Bonus: 14x29 / Second Floor
- Patio: Covered Patio, Covered Porch, Deck
- Taxes: $5,846
- Features: Garage Door Opener, Gas Grill
Appliances/Misc.
- Fireplaces: 3
- Drapes: Remain
Features
- Dishwasher
- Disposal
- Grill
- Microwave
- Refrigerator
- Ceiling Fan(s)
- Extra Closets
- High Ceilings
- Open Floorplan
- Storage
- Walk-In Closet(s)
- Primary Bedroom Main Floor
- Kitchen Island
- Fireplace Insert
- Low Flow Plumbing Fixtures
- Smoke Detector(s)
Listing Agency
- Office: Benchmark Realty, LLC
- Agent: Christian Rasmussen
- CoListing Office: Benchmark Realty, LLC
- CoListing Agent: Jessica Oberreuter
Information is Believed To Be Accurate But Not Guaranteed
Copyright 2025 RealTracs Solutions. All rights reserved.
