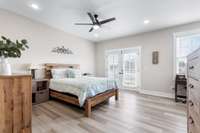$418,000 207 Charleston Ave - Pleasant View, TN 37146
Stunning newer construction, only one year old, end- unit townhome with 3 bedrooms, 3. 5 baths and a 2- car garage! This home has a beautiful kitchen with white cabinets, quartz countertops, tile backsplash and a spacious pantry to die for not to mention 10- foot ceilings, designer lighting, luxury vinyl flooring, a main level bedroom/ or office and 2 front balconies, what more could you want? Stackable NEW washer/ dryer remain. If you are looking for a beautiful new home at an affordable price in a vibrant, walkable mixed use community . . . this is it! Pleasant View Village is located just 25 minutes from Nashville and Clarksville and features a community garden, restaurants, playground and more. Enjoy live concerts & farmers markets during summer and fall seasons as well! www. pleasantviewvillagetn. com
Directions:From Nashville West on I-24. Take exit 24 with an immediate left off the highway. Take the next left at the light for 41A. Go about 3 miles to Pleasant View Village on the right. Turn right into Pleasant View Village commercial entrance.
Details
- MLS#: 2693401
- County: Cheatham County, TN
- Subd: Pleasant View Village Phase V-A
- Stories: 3.00
- Full Baths: 3
- Half Baths: 1
- Bedrooms: 3
- Built: 2023 / EXIST
Utilities
- Water: Public
- Sewer: STEP System
- Cooling: Central Air
- Heating: Central
Public Schools
- Elementary: Pleasant View Elementary
- Middle/Junior: Sycamore Middle School
- High: Sycamore High School
Property Information
- Constr: Fiber Cement, Brick
- Floors: Vinyl
- Garage: 2 spaces / attached
- Parking Total: 2
- Basement: Slab
- Waterfront: No
- Living: 19x17 / Combination
- Dining: 14x10 / Combination
- Kitchen: 15x14 / Pantry
- Bed 1: 19x12
- Bed 2: 10x11
- Bed 3: 10x11
- Taxes: $1,280
- Amenities: Dog Park, Playground, Sidewalks, Underground Utilities
Appliances/Misc.
- Fireplaces: No
- Drapes: Remain
Features
- Dishwasher
- Dryer
- Microwave
- Refrigerator
- Stainless Steel Appliance(s)
- Washer
- High Ceilings
- Open Floorplan
- Pantry
- Walk-In Closet(s)
Listing Agency
- Office: WEICHERT, REALTORS - The Andrews Group
- Agent: Macie McBride Roberts
Information is Believed To Be Accurate But Not Guaranteed
Copyright 2024 RealTracs Solutions. All rights reserved.































