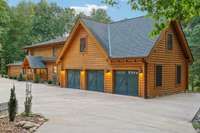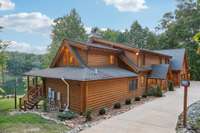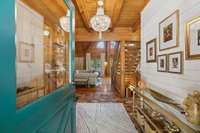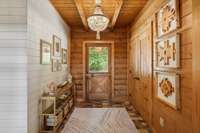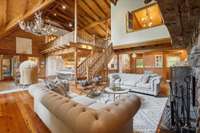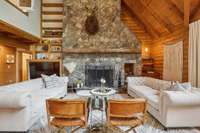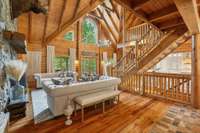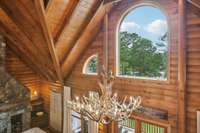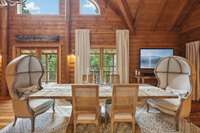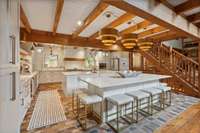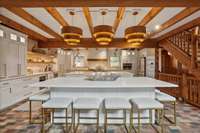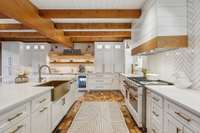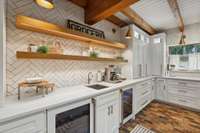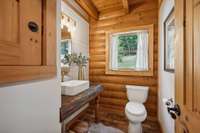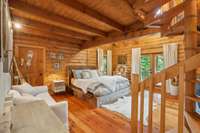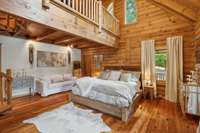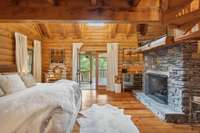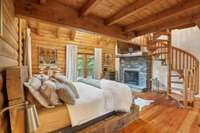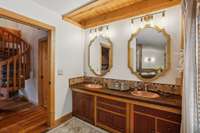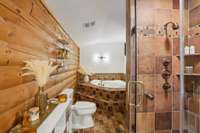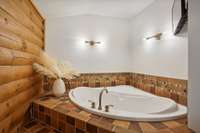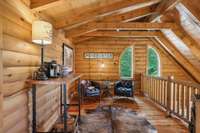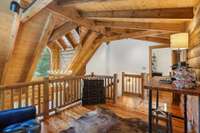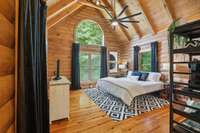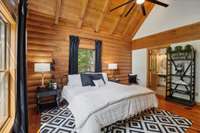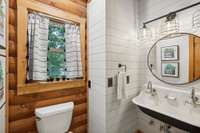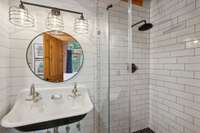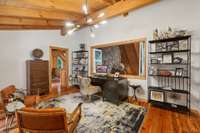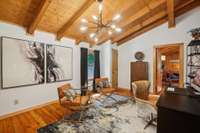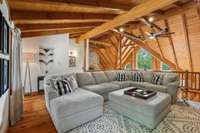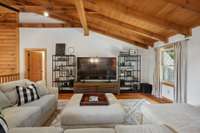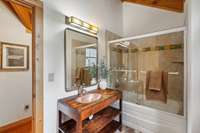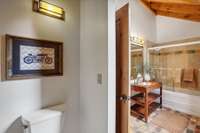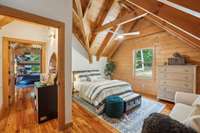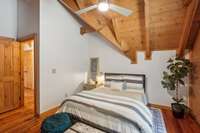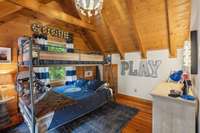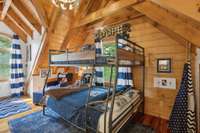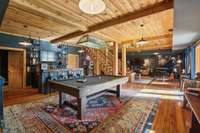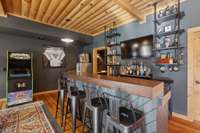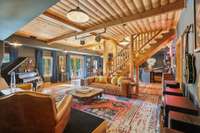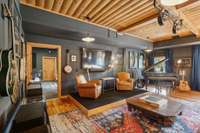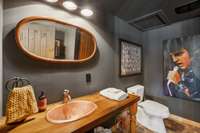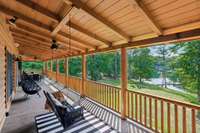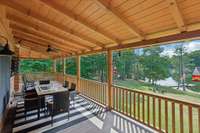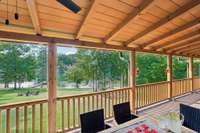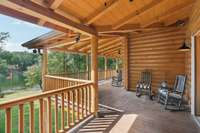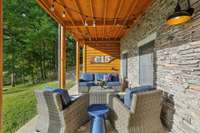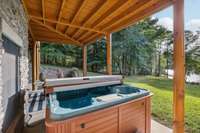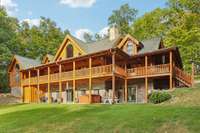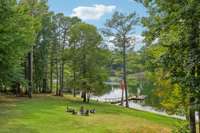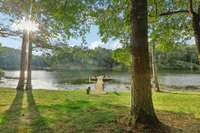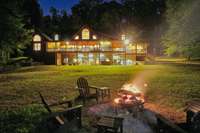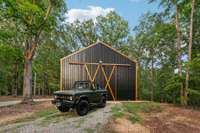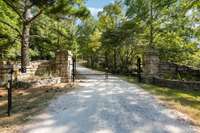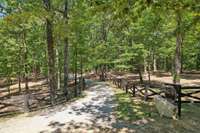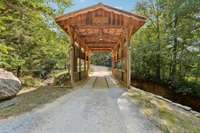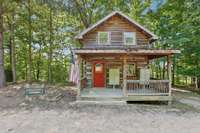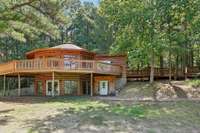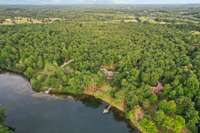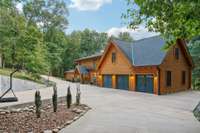$1,799,999 511 Covered Bridge Ln - Summertown, TN 38483
Tucked behind a gated entrance sits Tennessee’s best kept secret, The Preserve at Whispering Pines, a 430 acre haven of lakes, ponds, trails & wildlife. As you drive up to this 5 acre waterfront home, you will breathe a sigh of relief, as peace and tranquility rush over you. This is more than a home; it is a departure from reality, a gathering space for family & friends, a place to create memories & have adventures. As you step inside this home, you’ll find an open floor plan, soaring ceilings & expansive windows that maximize the spectacular views from nearly every room. The heart of the home is the gourmet kitchen, complete with top- of- the- line appliances, custom cabinetry, & oversized double islands. This home is the epitome of luxury, lakeside lifestyle, complete with double wraparound decks, a 2- story primary with reading loft, a recording studio & custom bar in the basement, an RV barn, a hot tub, & a private dock perfect for boating & fishing. Make this special retreat your own!
Directions:From Summertown, take Hwy 20 West. Turn Left on Railroad Bed Rd. Turn Right on Pine Lake Rd. Go through security gate. Code provided w/ showing. Cross bridge. Travel on gravel road. Property on Left side of the road marked by address sign.
Details
- MLS#: 2695175
- County: Lawrence County, TN
- Subd: Whispering Pines Phase 1
- Style: Log
- Stories: 3.00
- Full Baths: 4
- Half Baths: 1
- Bedrooms: 5
- Built: 2006 / EXIST
- Lot Size: 5.010 ac
Utilities
- Water: Public
- Sewer: Septic Tank
- Cooling: Central Air, Electric
- Heating: Central, Natural Gas
Public Schools
- Elementary: Summertown Elementary
- Middle/Junior: Summertown Middle
- High: Summertown High School
Property Information
- Constr: Log
- Roof: Shingle
- Floors: Finished Wood, Other, Tile
- Garage: 3 spaces / attached
- Parking Total: 3
- Basement: Finished
- Fence: Partial
- Waterfront: Yes
- View: Lake, Water
- Living: 20x27 / Great Room
- Dining: 24x13 / Combination
- Kitchen: 23x21
- Bed 1: 17x18 / Suite
- Bed 2: 15x20 / Bath
- Bed 3: 14x15 / Extra Large Closet
- Bed 4: 17x18 / Extra Large Closet
- Bonus: 40x24 / Basement Level
- Patio: Covered Deck, Covered Patio
- Taxes: $4,522
- Amenities: Boat Dock, Clubhouse, Gated, Underground Utilities, Trail(s)
- Features: Dock, Balcony, Barn(s), Storage
Appliances/Misc.
- Fireplaces: 2
- Drapes: Remain
Features
- Dishwasher
- Disposal
- Dryer
- Microwave
- Refrigerator
- Washer
- Ceiling Fan(s)
- Extra Closets
- High Ceilings
- Hot Tub
- Recording Studio
- Storage
- Walk-In Closet(s)
- Wet Bar
- Primary Bedroom Main Floor
- High Speed Internet
- Kitchen Island
Listing Agency
- Office: Luxury Homes of Tennessee
- Agent: Christina Elizabeth Sweeney
Information is Believed To Be Accurate But Not Guaranteed
Copyright 2024 RealTracs Solutions. All rights reserved.

