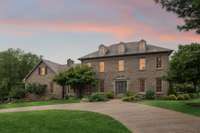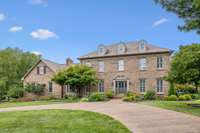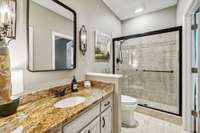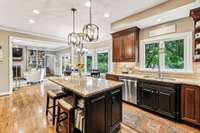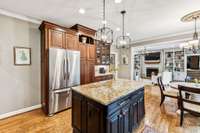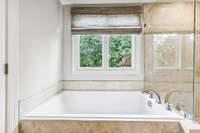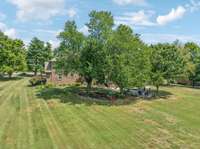$1,670,000 9313 Chesapeake Dr - Brentwood, TN 37027
Location, Location, Location - minutes to Downtown Nashville, Downtown Franklin. Perfectly appointed floor plan, freshly painted, hardwood floors, stainless steel appliances with a warming drawer under the oven, updated lighting, granite kitchen counter, Pella windows, tankless water heater and custom built cabinets. This 4 bedroom, 3 full baths, 2 car garage with a circular driveway and enough parking for all your entertaining ( 8 plus extra spots) , has the perfect outside with a fabulous vaulted ceiling in the covered porch, composite deck and stone patio. WOW a finished basement with 700 sq feet, game room, office, wet bar and a temperature controlled wine cellar with wood wine rack. Over ONE Acre of land that sits on a matured level lot with so much space to entertain!
Directions:I-65 to Left on to Concord Road, Left on Saratoga Dr., Right on to Chesapeake Dr.
Details
- MLS#: 2692903
- County: Williamson County, TN
- Subd: Saratoga Hills Sec 2
- Style: Traditional
- Stories: 3.00
- Full Baths: 3
- Bedrooms: 4
- Built: 1985 / EXIST
- Lot Size: 1.150 ac
Utilities
- Water: Public
- Sewer: Public Sewer
- Cooling: Central Air
- Heating: Heat Pump
Public Schools
- Elementary: Edmondson Elementary
- Middle/Junior: Brentwood Middle School
- High: Brentwood High School
Property Information
- Constr: Brick
- Roof: Shingle
- Floors: Carpet, Finished Wood, Tile
- Garage: 2 spaces / detached
- Parking Total: 10
- Basement: Finished
- Waterfront: No
- Living: 15x22 / Formal
- Dining: 14x14 / Formal
- Kitchen: 20x14
- Bed 1: 14x19 / Suite
- Bed 2: 13x14 / Bath
- Bed 3: 13x13 / Extra Large Closet
- Bed 4: 13x14 / Extra Large Closet
- Den: 25x11 / Separate
- Bonus: 24x20 / Second Floor
- Patio: Covered Porch, Deck, Patio, Porch
- Taxes: $3,724
- Features: Garage Door Opener
Appliances/Misc.
- Fireplaces: 2
- Drapes: Remain
Features
- Dishwasher
- Disposal
- Microwave
- Refrigerator
- Stainless Steel Appliance(s)
- Air Filter
- Bookcases
- Ceiling Fan(s)
- Entry Foyer
- Extra Closets
- High Ceilings
- Pantry
- Redecorated
- Wet Bar
- Kitchen Island
- Smoke Detector(s)
Listing Agency
- Office: Crye- Leike, Inc. , REALTORS
- Agent: Shelly Leonhard CRS, RELO, CLHMS
Information is Believed To Be Accurate But Not Guaranteed
Copyright 2024 RealTracs Solutions. All rights reserved.

