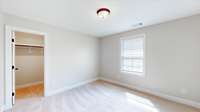$649,000 12 Hickory Creek Cir - Mount Juliet, TN 37122
Welcome to this stunning all- brick, 2- story home in the highly sought- after Stonehollow Subdivision! This spacious residence offers 4 large bedrooms, featuring walk- in closets, and 3 full bathrooms, providing ample space for comfort and convenience. Inside, you’ll find hardwood floors, elegant tile, and brand new plush carpeting throughout. The kitchen is open to the living room, boasting granite countertops, a gas range, and plenty of storage. The expansive bonus room is perfect for entertainment, a home office, or a play area. Step outside to enjoy the screened- in back porch, ideal for relaxing evenings, or let the kids and pets play safely in the fenced- in backyard. The community also features a playground and a pool, perfect for fun and relaxation. Located just minutes from top- rated schools, shopping, and restaurants, this home is in a prime location. Don’t miss the opportunity to live in this desirable community! ( priced considering minor cosmetic repairs needed)
Directions:From I-40 Turn right onto Golden Bear Gateway, turn right on Stonehollow Way, turn left onto Rolling Creek Dr, turn right onto Hollow Tree Trail, turn left onto Hickory Creek Cir, house will be on the right
Details
- MLS#: 2694159
- County: Wilson County, TN
- Subd: Stonehollow Sub Ph 4 Sec 3
- Style: Traditional
- Stories: 2.00
- Full Baths: 3
- Bedrooms: 4
- Built: 2019 / EXIST
- Lot Size: 0.200 ac
Utilities
- Water: Public
- Sewer: Public Sewer
- Cooling: Ceiling Fan( s), Central Air
- Heating: Central
Public Schools
- Elementary: Stoner Creek Elementary
- Middle/Junior: West Wilson Middle School
- High: Mt. Juliet High School
Property Information
- Constr: Brick
- Roof: Asphalt
- Floors: Carpet, Finished Wood, Tile, Vinyl
- Garage: 2 spaces / attached
- Parking Total: 4
- Basement: Crawl Space
- Fence: Back Yard
- Waterfront: No
- Patio: Covered Patio, Covered Porch, Screened Patio
- Taxes: $2,355
Appliances/Misc.
- Fireplaces: 1
- Drapes: Remain
Features
- Dishwasher
- Disposal
- Dryer
- Microwave
- Refrigerator
- Washer
- Ceiling Fan(s)
- Extra Closets
- High Ceilings
- Pantry
- Walk-In Closet(s)
- Primary Bedroom Main Floor
- High Speed Internet
- Smoke Detector(s)
Listing Agency
- Office: United Real Estate Solutions
- Agent: Andrew Maupin
Information is Believed To Be Accurate But Not Guaranteed
Copyright 2024 RealTracs Solutions. All rights reserved.






















































