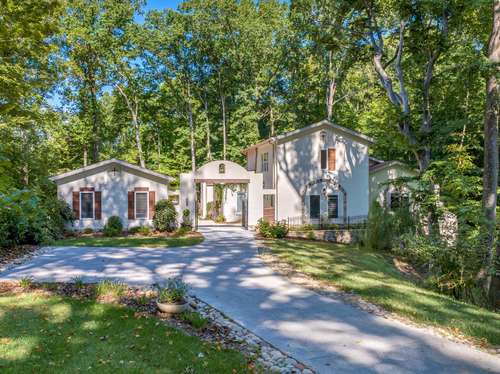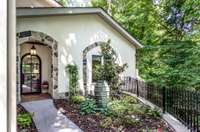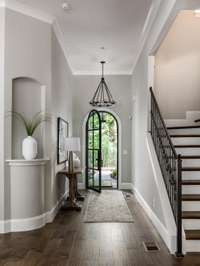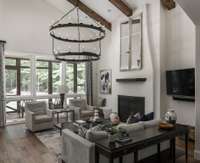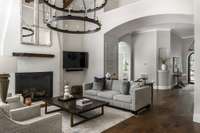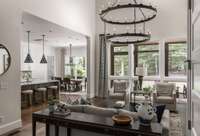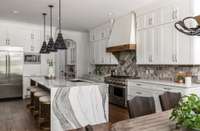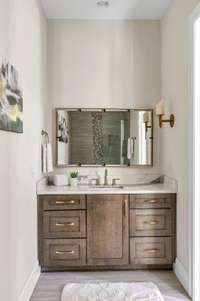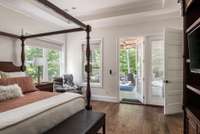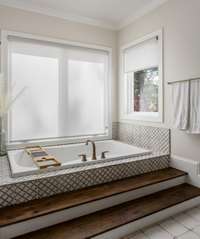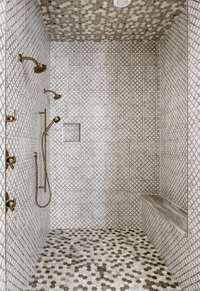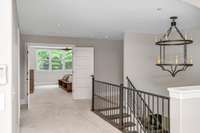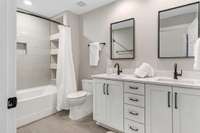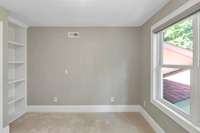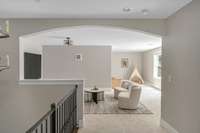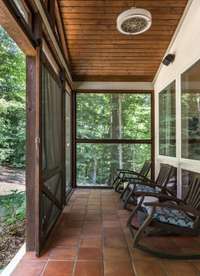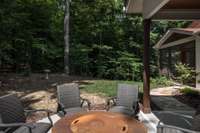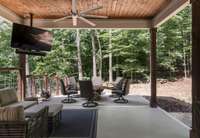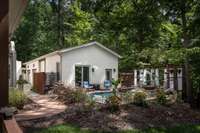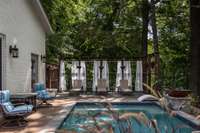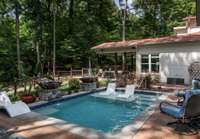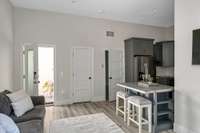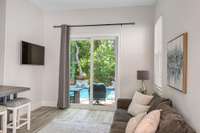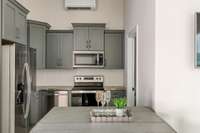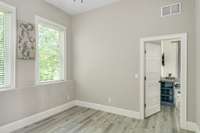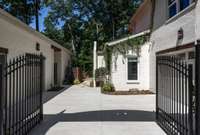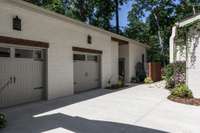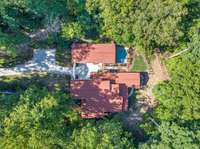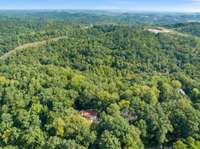$1,650,000 7585 Hallows Dr - Nashville, TN 37221
This custom- designed Spanish colonial home is a private retreat on 5 serene wooded acres, yet conveniently close to amenities. The gourmet kitchen, with designer fixtures and hickory wood flooring, opens to a breathtaking great room with 17 ft ceilings and a fireplace featuring a custom hickory mantle. The main floor offers two bedrooms, two and a half baths, an office, and a dining area. Upstairs, you' ll find two additional bedrooms, a bathroom, and a bonus room. Exterior living spaces abound, including a screened patio, large open patio, heated pool with fire lighting and sauna jets, and expansive green space. The 565 sq ft pool house is perfect for a private apartment. The home features foam insulation for energy efficiency, with traditional HVAC in the main living areas and ultra- high efficiency European units elsewhere. One of the four- car garages is conditioned and currently used as a gym. Just 2 miles from One Bellevue Place, Publix, Sprouts, and the Ford Ice Center.
Directions:From Nashville in 20 minutes. Take I-40 West, 11 miles take exit 196 (Old Hickory Blvd). Go right .2 miles and turn right onto Harpeth Valley Road and then an immediate right onto George E Horn Road. In .6 turn on Hallows Rd.House is at the end of Hallows
Details
- MLS#: 2697345
- County: Davidson County, TN
- Subd: Cielo Vista
- Stories: 2.00
- Full Baths: 3
- Half Baths: 1
- Bedrooms: 4
- Built: 2021 / EXIST
- Lot Size: 5.000 ac
Utilities
- Water: Public
- Sewer: Public Sewer
- Cooling: Central Air, Electric, Wall/ Window Unit( s)
- Heating: Central, Propane
Public Schools
- Elementary: Gower Elementary
- Middle/Junior: H. G. Hill Middle
- High: James Lawson High School
Property Information
- Constr: Brick, Stucco
- Floors: Finished Wood, Tile
- Garage: 4 spaces / detached
- Parking Total: 8
- Basement: Crawl Space
- Fence: Back Yard
- Waterfront: No
- Living: 19x18 / Great Room
- Kitchen: 15x20
- Bed 1: 18x15 / Suite
- Bed 2: 15x15 / Bath
- Bed 3: 15x17 / Walk- In Closet( s)
- Bed 4: 12x10
- Bonus: 13x22 / Second Floor
- Patio: Covered Patio, Screened Patio
- Taxes: $6,854
- Features: Garage Door Opener, Carriage/Guest House
Appliances/Misc.
- Fireplaces: 1
- Drapes: Remain
- Pool: In Ground
Features
- Dishwasher
- Disposal
- Dryer
- Microwave
- Refrigerator
- Washer
- Ceiling Fan(s)
- Entry Foyer
- High Ceilings
- Pantry
- Storage
- Walk-In Closet(s)
- Kitchen Island
Listing Agency
- Office: Compass RE
- Agent: Gabriela Lira Sjogren
Information is Believed To Be Accurate But Not Guaranteed
Copyright 2024 RealTracs Solutions. All rights reserved.
