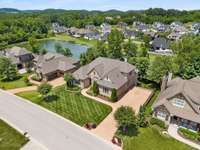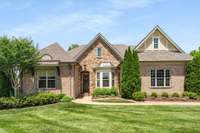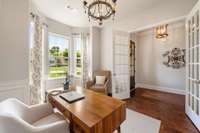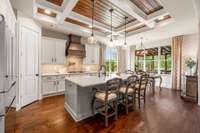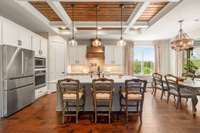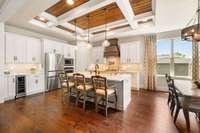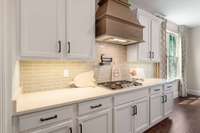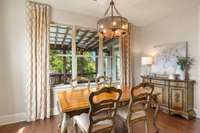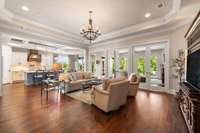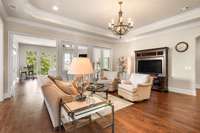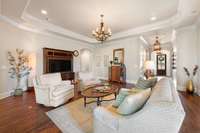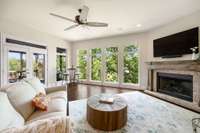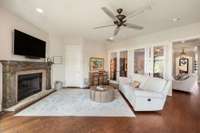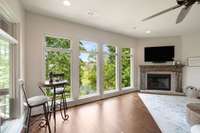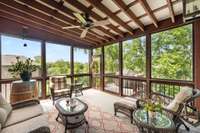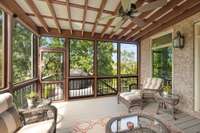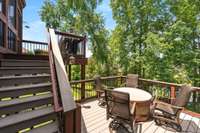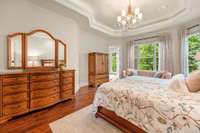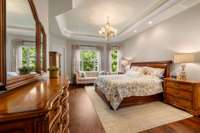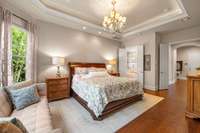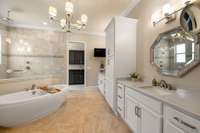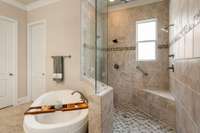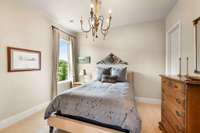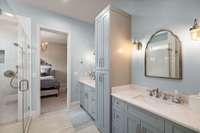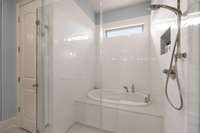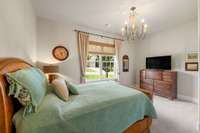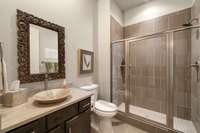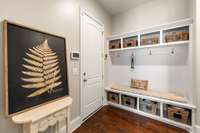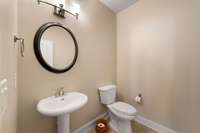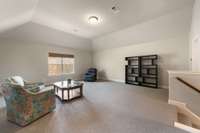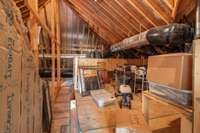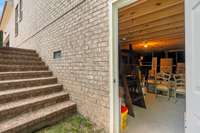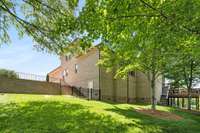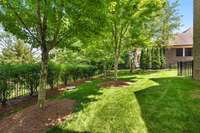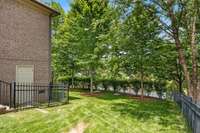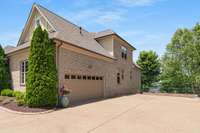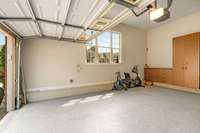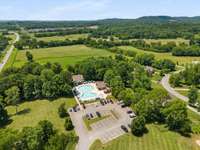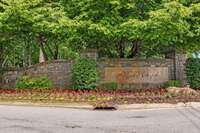$1,199,000 4062 Kings Camp Pass - Arrington, TN 37014
Step into luxury at 4062 Kings Camp Pass, Arrington, TN. This meticulously maintained residence is an exceptional living experience, OFFERING 4 BEDROOMS ON THE MAIN LEVEL, and a bonus room with 1/ 2 bath on the second level. With over 3650 square feet of living space, this home is situated on one of the best lots in Kings Chapel! The interior boasts new quartz countertops, backsplash and lighting in the kitchen, reflecting an exquisite attention to detail. A complete renovation of the guest bath features a stunning wet room, quartz countertops, tile, fixtures and lighting, coupled with fresh paint throughout the property, elevate this homes allure. The sunroom, which leads to a screened patio and extensive multi- level decking, invites you to spend time ENJOYING THE VIEWS of this special lot, which also has full irrigation, exterior lighting and over- sized 2 car garage! ! This residence epitomizes elegant living- OVER $ 100k IN UPGRADES! Inquire about private club w/ onsite chef and events!!
Directions:I65 South to Murfreesboro Rd/Hwy 96, Left onto Murfreesboro Rd/Hwy 96, East on 96 about 12 miles to Kings Chapel on Left. Once in Kings Chapel take main road (Meadowbrooke Blvd) to Right on Kings Camp Pass. Home on left.
Details
- MLS#: 2696440
- County: Williamson County, TN
- Subd: Kings Chapel Sec 4B
- Style: Contemporary
- Stories: 2.00
- Full Baths: 3
- Half Baths: 1
- Bedrooms: 4
- Built: 2015 / EXIST
- Lot Size: 0.330 ac
Utilities
- Water: Public
- Sewer: STEP System
- Cooling: Central Air
- Heating: Central
Public Schools
- Elementary: Arrington Elementary School
- Middle/Junior: Fred J Page Middle School
- High: Fred J Page High School
Property Information
- Constr: Brick, Stone
- Roof: Asphalt
- Floors: Finished Wood, Tile
- Garage: 2 spaces / detached
- Parking Total: 2
- Basement: Crawl Space
- Fence: Back Yard
- Waterfront: No
- Living: 19x21 / Great Room
- Dining: Combination
- Kitchen: 15x11
- Bed 1: 21x15 / Suite
- Bed 2: 17x17 / Extra Large Closet
- Bed 3: 14x14 / Walk- In Closet( s)
- Taxes: $3,002
- Amenities: Clubhouse, Gated, Playground, Pool, Trail(s)
- Features: Garage Door Opener, Gas Grill, Irrigation System
Appliances/Misc.
- Fireplaces: 1
- Drapes: Remain
Features
- Dishwasher
- Disposal
- Grill
- Ice Maker
- Microwave
- High Speed Internet
- Kitchen Island
- Smoke Detector(s)
Listing Agency
- Office: Compass RE
- Agent: Debbie Beam
Information is Believed To Be Accurate But Not Guaranteed
Copyright 2024 RealTracs Solutions. All rights reserved.

