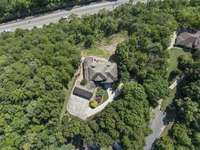$1,450,000 117 Erica Ter - Carthage, TN 37030
Experience the ultimate in luxury living at this breathtaking, one- of- a- kind custom estate, nestled on over 2 acres of pristine land and boasting unparalleled views. This masterpiece boasts a unique design and exceptional craftsmanship, evident throughout its expansive living space ( not including a 1, 435 sq ft basement and 1, 130 sq ft 3 car garage) . The primary suite is located on the main level, featuring 2 large walk- in closets and a lavish bathroom with heated flooring. The gourmet kitchen is equipped with Jenn- Air appliances, quartz countertops, lava stone sink, and a walk- in pantry to add to the kitchen' s functionality and style. The potential of this expansive unfinished basement is perfectly primed for your personal touch. With a fully finished bathroom, soaring high ceilings, garage door and 2 separate entrances, the possibilities are endless. This space would be perfect for a guest or airbnb suite or a home gym. Also, no HOA restrictions to limit your outdoor enjoyment!
Directions:Follow Gordonsville Hwy and TN-25 E to Erica Terrace in Carthage
Details
- MLS#: 2698677
- County: Smith County, TN
- Subd: Kirkwood Estates Sec 1
- Style: Traditional
- Stories: 2.00
- Full Baths: 5
- Half Baths: 1
- Bedrooms: 5
- Built: 2008 / EXIST
- Lot Size: 2.230 ac
Utilities
- Water: Public
- Sewer: Public Sewer
- Cooling: Central Air, Electric
- Heating: Central, Electric
Public Schools
- Elementary: Carthage Elementary
- Middle/Junior: Smith County Middle School
- High: Smith County High School
Property Information
- Constr: Brick
- Roof: Shingle
- Floors: Carpet, Finished Wood, Tile
- Garage: 4 spaces / attached
- Parking Total: 4
- Basement: Unfinished
- Waterfront: No
- View: Mountain(s), Water
- Living: 16x17 / Great Room
- Dining: 14x14 / Combination
- Kitchen: 14x14 / Eat- in Kitchen
- Bed 1: 13x19 / Suite
- Bed 2: 19x16 / Extra Large Closet
- Bed 3: 15x12 / Extra Large Closet
- Bed 4: 12x13 / Bath
- Den: 13x15 / Separate
- Bonus: 16x17
- Patio: Covered Deck, Covered Porch, Deck
- Taxes: $4,837
- Features: Garage Door Opener, Gas Grill
Appliances/Misc.
- Fireplaces: 3
- Drapes: Remain
Features
- Dishwasher
- Disposal
- Microwave
- Refrigerator
- Ceiling Fan(s)
- Entry Foyer
- Extra Closets
- High Ceilings
- In-Law Floorplan
- Pantry
- Smart Appliance(s)
- Storage
- Walk-In Closet(s)
- Primary Bedroom Main Floor
- Fire Alarm
- Smoke Detector(s)
Listing Agency
- Office: The Ashton Real Estate Group of RE/ MAX Advantage
- Agent: Gary Ashton
- CoListing Office: The Ashton Real Estate Group of RE/ MAX Advantage
- CoListing Agent: Colton Heffley
Information is Believed To Be Accurate But Not Guaranteed
Copyright 2024 RealTracs Solutions. All rights reserved.
























































