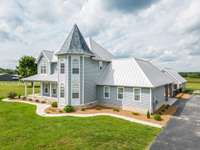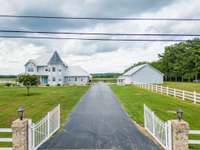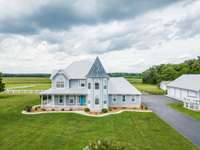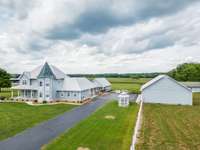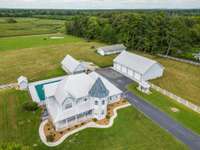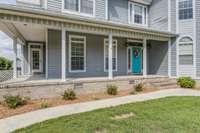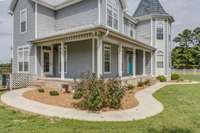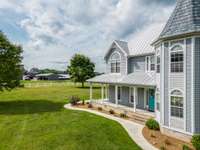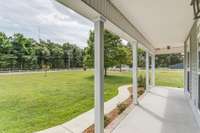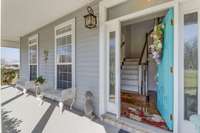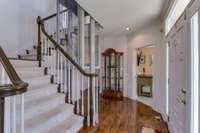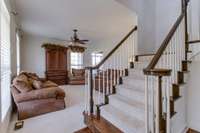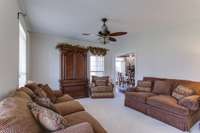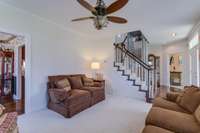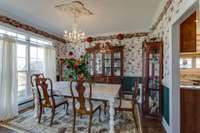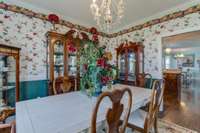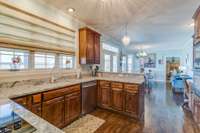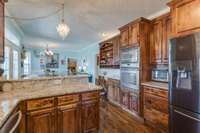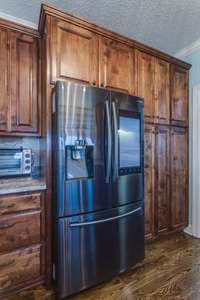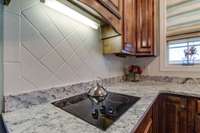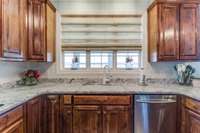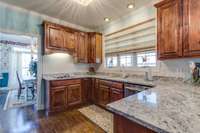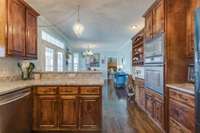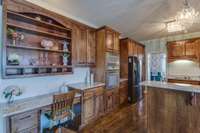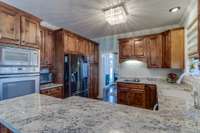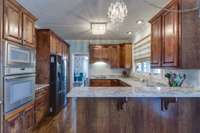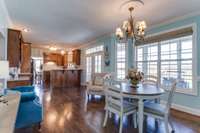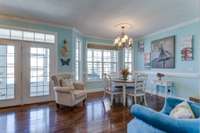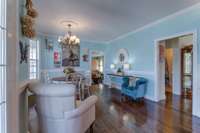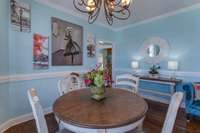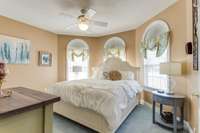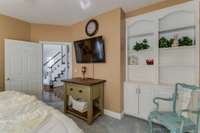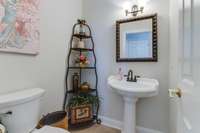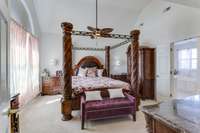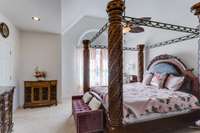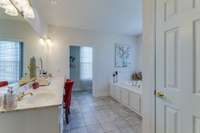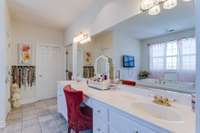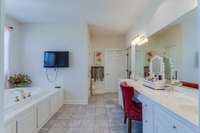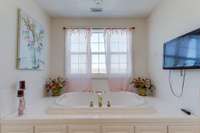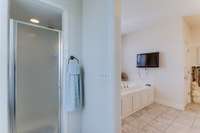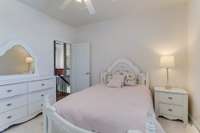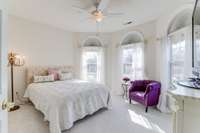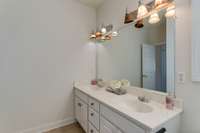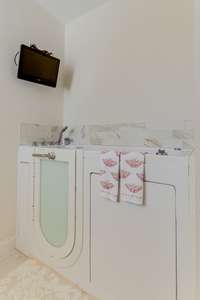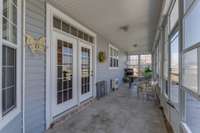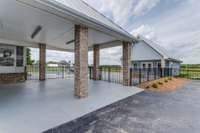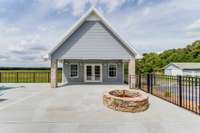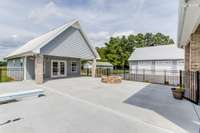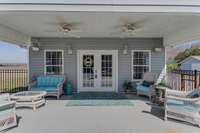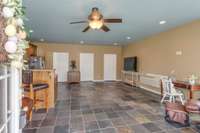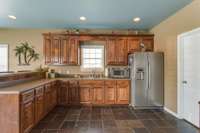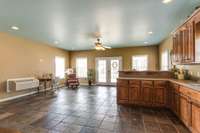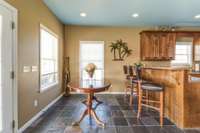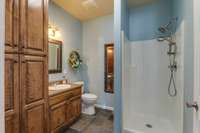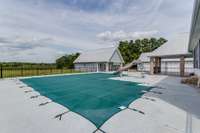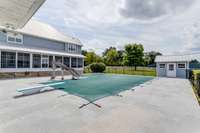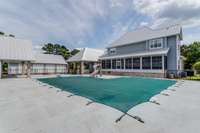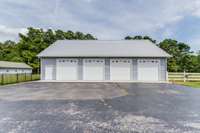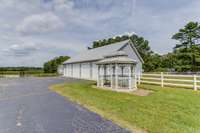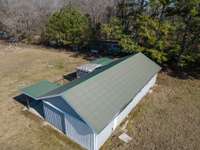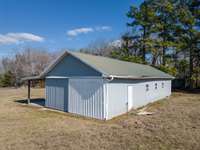$1,200,000 4662 Murfreesboro Hwy - Manchester, TN 37355
Welcome to this exquisite Victorian- style home on 5 acres, where modern comforts harmonize with timeless elegance. This property offers 3 bedrooms, 2. 5 baths, & a beautifully designed interior. The spacious kitchen features granite, s/ s appliances, & a peninsula island. The breakfast room & formal DR provide ample space for hosting gatherings or enjoying meals w/ loved ones. The separate den w/ fireplace offers a cozy retreat, while the LR provides versatile space for relaxation & entertainment. Step outside to discover the allure of the inground pool w/ slide & firepit, perfect for summertime relaxation. The pool/ guesthouse provides an ideal space for hosting & entertaining guests, while the oversized 4- car detached garage & charming barn add to the versatility of this estate. Conveniently located to I- 24, this home combines the tranquility of country living w/ accessibility to urban conveniences, making it the perfect retreat to call your own! New landscaping! No city taxes!
Directions:From I-24, take Exit 105 onto Hwy. 41. Turn right onto Hwy. 41 (Murfreesboro Hwy). Go approx. 1.6 miles and the property is on the left.
Details
- MLS#: 2693439
- County: Coffee County, TN
- Style: Victorian
- Stories: 2.00
- Full Baths: 2
- Half Baths: 1
- Bedrooms: 3
- Built: 1998 / EXIST
- Lot Size: 5.000 ac
Utilities
- Water: Public
- Sewer: Septic Tank
- Cooling: Central Air, Electric
- Heating: Central, Electric
Public Schools
- Elementary: North Coffee Elementary
- Middle/Junior: Coffee County Middle School
- High: Coffee County Central High School
Property Information
- Constr: Vinyl Siding
- Roof: Metal
- Floors: Carpet, Finished Wood, Tile
- Garage: 4 spaces / detached
- Parking Total: 6
- Basement: Crawl Space
- Fence: Full
- Waterfront: No
- Living: 16x13 / Separate
- Dining: 13x12 / Formal
- Kitchen: 16x11 / Eat- in Kitchen
- Bed 1: 16x15 / Full Bath
- Bed 2: 14x12 / Extra Large Closet
- Bed 3: 14x12 / Extra Large Closet
- Den: 23x20 / Separate
- Patio: Covered Patio, Covered Porch, Patio, Screened Patio
- Taxes: $2,513
- Features: Barn(s), Carriage/Guest House
Appliances/Misc.
- Fireplaces: 1
- Drapes: Remain
- Pool: In Ground
Features
- Dishwasher
- Dryer
- Microwave
- Refrigerator
- Washer
- Accessible Elevator Installed
- Ceiling Fan(s)
- Elevator
- Extra Closets
- Smart Appliance(s)
- Walk-In Closet(s)
- High Speed Internet
- Storm Doors
- Security Gate
Listing Agency
- Office: RE/ MAX 1st Realty
- Agent: Shanelle Gray
Information is Believed To Be Accurate But Not Guaranteed
Copyright 2024 RealTracs Solutions. All rights reserved.

