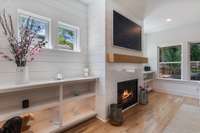$895,000 1804A Sherwood Ln - Nashville, TN 37216
BETTER THAN NEW home on a large level, 100 foot- deep shaded lot in Inglewood! Minutes to shopping and restaurants. Fenced back yard, extended COVERED back deck, and a rocking chair front porch. Open floorplan with a gas fireplace, built- in bookcases and a chef' s dream kitchen with a huge island! Gas cooking with a 36" Bertazzoni range. Built in 2023! Extended mudroom/ drop zone. Two- car garage includes an Electric Vehicle charger with dedicated breaker box. Whole house surge protector. All three bedrooms upstairs have dedicated bathrooms and oversized closets. Bonus loft on second floor with access to the floored attic. NO CARPET in the whole house. Owner' s suite has vaulted ceilings! Spa- like bathroom with soaking tub, and spacious tiled shower with dual shower heads and bench. Oversized Laundry room has a sink PLUS extensive cabinetry for storage. Special Financing incentives available on this property from SIRVA Mortgage.
Directions:North on Gallatin Pike from Nashville. Turn rt on Eastland. Left on Riverside Dr, Right on Porter, left on Sherwood
Details
- MLS#: 2696526
- County: Davidson County, TN
- Subd: East Nashville
- Stories: 2.00
- Full Baths: 3
- Half Baths: 1
- Bedrooms: 3
- Built: 2023 / EXIST
Utilities
- Water: Public
- Sewer: Public Sewer
- Cooling: Central Air, Electric
- Heating: Central, Electric, Heat Pump
Public Schools
- Elementary: Inglewood Elementary
- Middle/Junior: Stratford STEM Magnet School Lower Campus
- High: Stratford STEM Magnet School Upper Campus
Property Information
- Constr: Fiber Cement
- Floors: Finished Wood, Tile
- Garage: 2 spaces / attached
- Parking Total: 6
- Basement: Crawl Space
- Fence: Back Yard
- Waterfront: No
- Living: 17x17 / Combination
- Dining: 15x10 / Combination
- Kitchen: 25x15
- Bed 1: 17x14 / Extra Large Closet
- Bed 2: 12x11 / Extra Large Closet
- Bed 3: 12x11 / Extra Large Closet
- Bonus: 16x16 / Second Floor
- Patio: Covered Deck, Covered Porch
- Taxes: $2,435
- Features: Garage Door Opener, Smart Lock(s)
Appliances/Misc.
- Fireplaces: 1
- Drapes: Remain
Features
- Dishwasher
- Disposal
- Microwave
- Bookcases
- Built-in Features
- Ceiling Fan(s)
- Entry Foyer
- Extra Closets
- High Ceilings
- Open Floorplan
- Pantry
- Walk-In Closet(s)
- High Speed Internet
- Kitchen Island
- Spray Foam Insulation
- Smoke Detector(s)
Listing Agency
- Office: Crye- Leike, Realtors
- Agent: Debbie DeLoach
Information is Believed To Be Accurate But Not Guaranteed
Copyright 2024 RealTracs Solutions. All rights reserved.





































