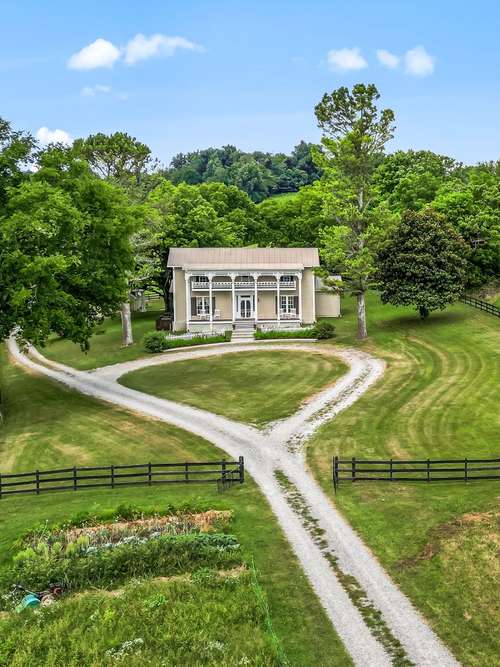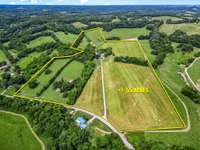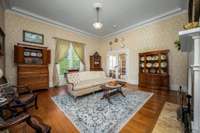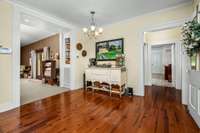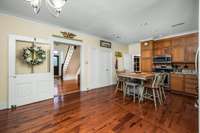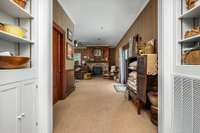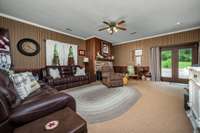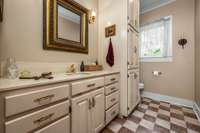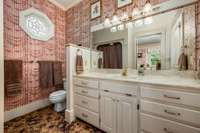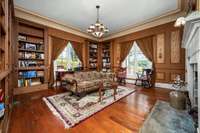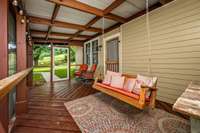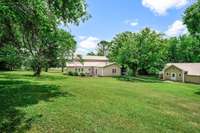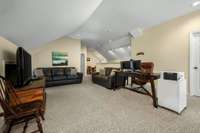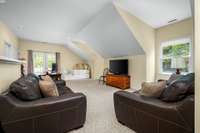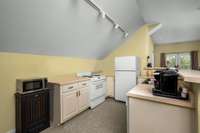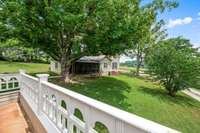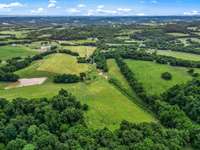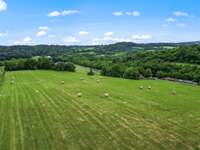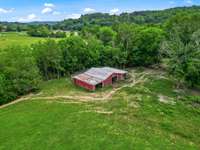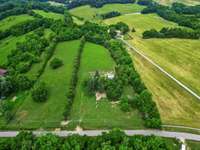$1,150,000 510 New Herman Rd - Shelbyville, TN 37160
Dreams of Homesteading? Always wanted a few horses? Step back in time with this meticulously preserved circa 1860s Colonial home fully furnished on 55 acres of scenic countryside in Bedford County. This historic estate features timeless architectural details & abundant living space, including a main- level primary bedroom with ensuite, hardwood floors, library with floor to ceiling built- in bookcases, den, formal living room, formal dining room, eat- in kitchen with updated SS appliances and generously sized bedrooms. Outdoors you will find an inviting screened in side porch with rocking chairs & swing, large back patio, spring- fed creek & acres of both farmland and forests. There are 2 barns, a 3 car detached garage with a 1 bedroom, 1 bath apartment with full kitchen above. Additional 1 car detached garage provides ample storage or workspace. Whether you seek a weekend escape from city life or a peaceful family homestead, this property offers it all.
Directions:Nashville:I-24E take Exit 81A towards Shelbyville 23 mi to L onto E. Lane St. In 1 mi turn L onto Kingree Rd/HWY 82 towards Lynchburg. Go 6 mi to R onto New Center Church Rd (across from Sallie's Market), take immediate L onto New Herman Rd. Home on R
Details
- MLS#: 2693308
- County: Bedford County, TN
- Style: Colonial
- Stories: 2.00
- Full Baths: 3
- Half Baths: 1
- Bedrooms: 3
- Built: 1869 / RENOV
- Lot Size: 55.000 ac
Utilities
- Water: Public
- Sewer: Septic Tank
- Cooling: Central Air, Electric
- Heating: Central, Propane
Public Schools
- Elementary: Liberty Elementary
- Middle/Junior: Liberty Elementary
- High: Shelbyville Central High School
Property Information
- Constr: Fiber Cement
- Roof: Metal
- Floors: Carpet, Finished Wood, Tile
- Garage: 4 spaces / detached
- Parking Total: 14
- Basement: Crawl Space
- Fence: Full
- Waterfront: No
- Living: 21x17 / Formal
- Dining: 15x11 / Formal
- Kitchen: 26x14 / Eat- in Kitchen
- Bed 1: 21x14 / Full Bath
- Bed 2: 17x14 / Bath
- Bed 3: 17x14 / Bath
- Den: 27x21 / Separate
- Patio: Covered Deck, Covered Porch, Patio, Screened Deck
- Taxes: $2,612
- Features: Balcony, Barn(s), Garage Door Opener, Carriage/Guest House, Stable
Appliances/Misc.
- Fireplaces: 3
- Drapes: Remain
Features
- Dishwasher
- Disposal
- Dryer
- Washer
- Accessible Doors
- Accessible Hallway(s)
- Ceiling Fan(s)
- Entry Foyer
- Extra Closets
- High Ceilings
- Pantry
- Storage
- Primary Bedroom Main Floor
- High Speed Internet
- Tankless Water Heater
- Smoke Detector(s)
Listing Agency
- Office: Action Homes
- Agent: Blair Arvidson
Information is Believed To Be Accurate But Not Guaranteed
Copyright 2024 RealTracs Solutions. All rights reserved.
