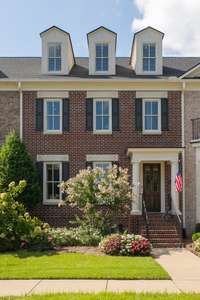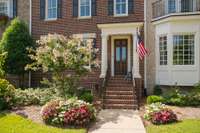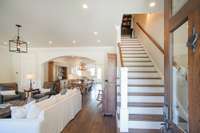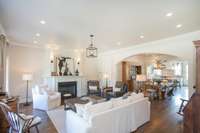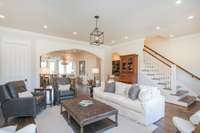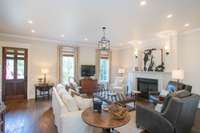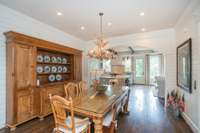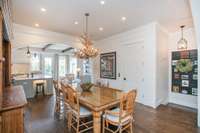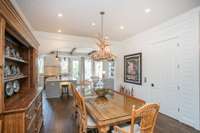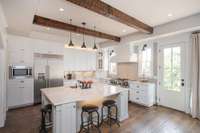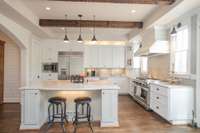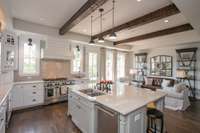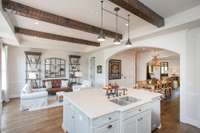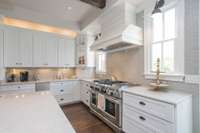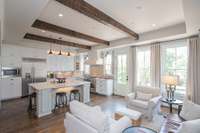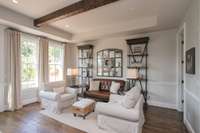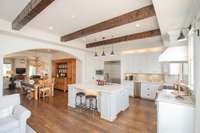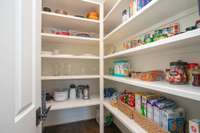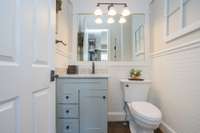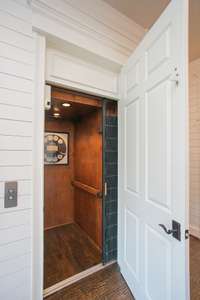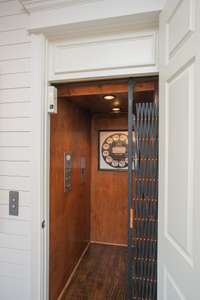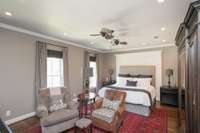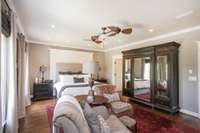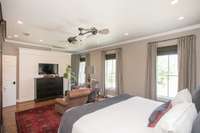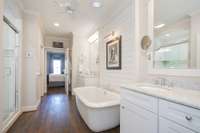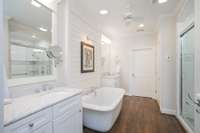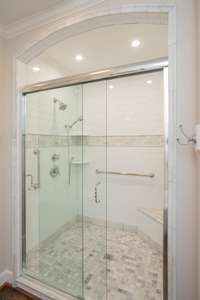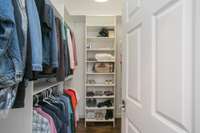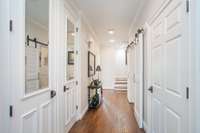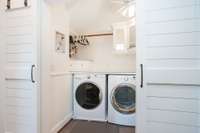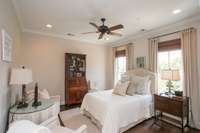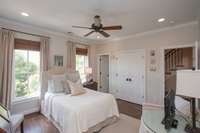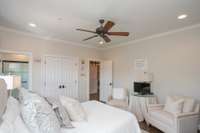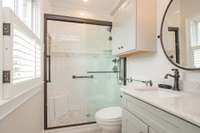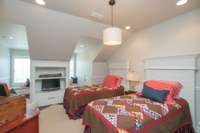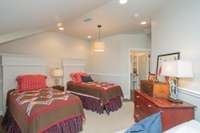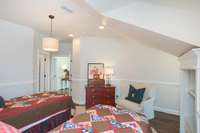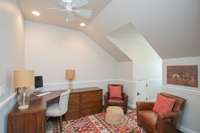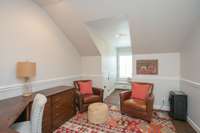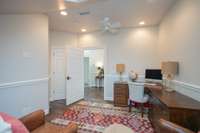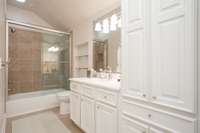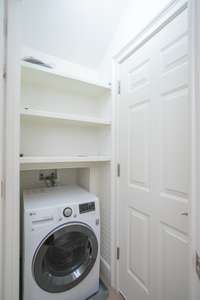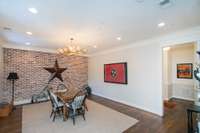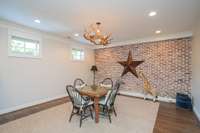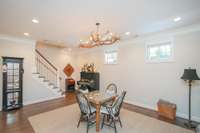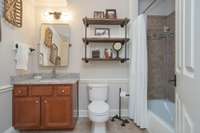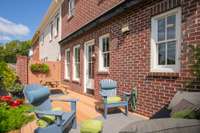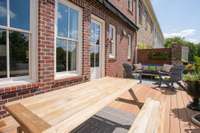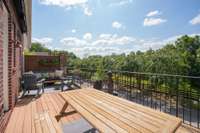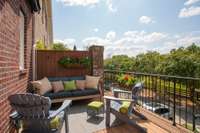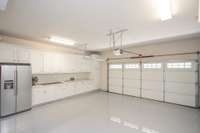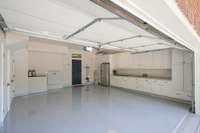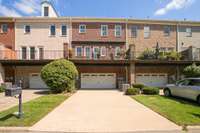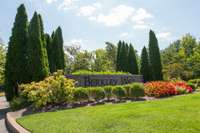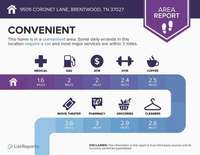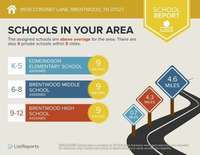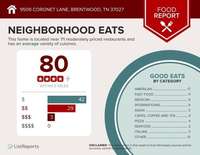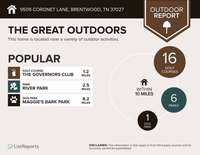$1,198,625 9509 Coronet Ln - Brentwood, TN 37027
Welcome home to 9509 Coronet Lane. This beautiful townhome in the heart of Brentwood has been totally remodeled with timeless finishes. This home offers 4 bedrooms and 4 1/ 2 bathrooms, 4 levels of living and is handicapped accessible with an elevator accessing all floors. The master and guest suites both have full bathrooms, with the fourth level of the home being perfect for an in- law suite. The fourth level offers two bedrooms, a full bathroom, and a washer/ dryer combo unit. The storage in this home is unmatched, with so many custom finishes. The basement can be used as a playroom, office, or even 5th bedroom with its own full bathroom and access to the garage. The beauty of this home is that you have amazing farmland views with no land to maintain. The first available showing will be at the open house on Sunday, August 25th from 2- 4pm.
Directions:From 65S, Take Exit 71 Concord Rd and turn left (going East) onto Concord Rd. Turn left onto Edmondson Pike. Turn Right onto Coronet Lane. Home will be on the right.
Details
- MLS#: 2695143
- County: Williamson County, TN
- Subd: Berkley Walk
- Stories: 3.00
- Full Baths: 4
- Half Baths: 1
- Bedrooms: 4
- Built: 2006 / EXIST
- Lot Size: 0.070 ac
Utilities
- Water: Public
- Sewer: Public Sewer
- Cooling: Central Air
- Heating: Central
Public Schools
- Elementary: Edmondson Elementary
- Middle/Junior: Brentwood Middle School
- High: Brentwood High School
Property Information
- Constr: Brick, Fiber Cement
- Roof: Shingle
- Floors: Finished Wood, Tile
- Garage: 2 spaces / attached
- Parking Total: 2
- Basement: Finished
- Waterfront: No
- Living: 19x18
- Dining: 14x12
- Kitchen: 16x11
- Bed 1: Suite
- Bed 2: Bath
- Bed 3: 13x11
- Bed 4: 13x11
- Patio: Covered Porch, Deck
- Taxes: $3,425
- Amenities: Park
- Features: Garage Door Opener
Appliances/Misc.
- Fireplaces: 1
- Drapes: Remain
Features
- Dishwasher
- Microwave
- Refrigerator
- Stainless Steel Appliance(s)
- Accessible Approach with Ramp
- Accessible Elevator Installed
- Elevator
- Extra Closets
- In-Law Floorplan
- Open Floorplan
- Pantry
- Storage
- Walk-In Closet(s)
- High Speed Internet
- Smoke Detector(s)
Listing Agency
- Office: eXp Realty
- Agent: Shelby Miles
Information is Believed To Be Accurate But Not Guaranteed
Copyright 2024 RealTracs Solutions. All rights reserved.

