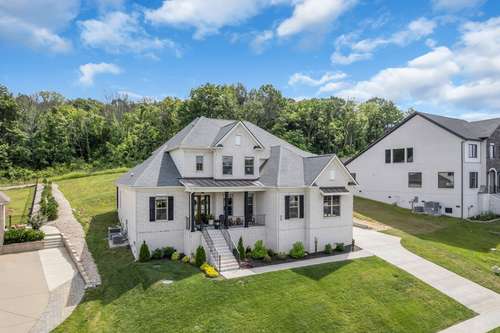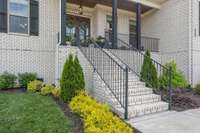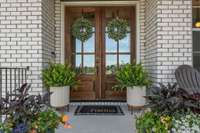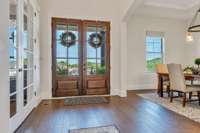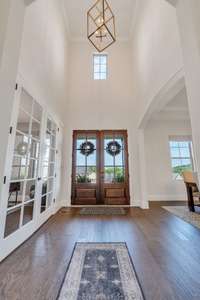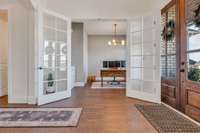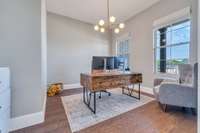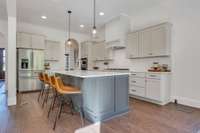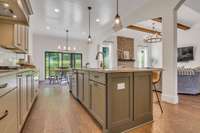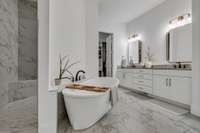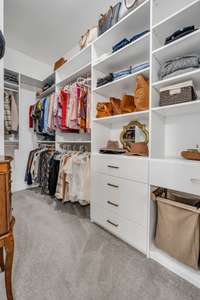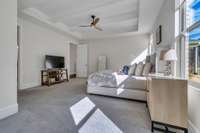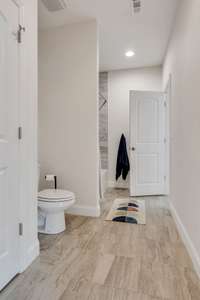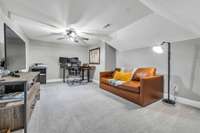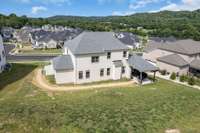$1,175,000 7060 Big Oak Ln - Nolensville, TN 37135
* Back on the market due to Sale of Home Contingency not being met* Check out this charming Nolensville residence that has been impeccably cared for. Step inside to find soaring ceilings with rustic beams, a spacious open floor plan that seamlessly flows from room to room, and a luxurious butler' s pantry complete with a sleek wine fridge for the ultimate in entertaining and indulgence. Media room could be used as a possible 5th bedroom! A blank canvas backyard nestled within a wooded lined lot, offering endless opportunities for creativity & personalization to transform it into your own oasis. Conveniently located next to St. Matthew' s Academy and admist the exciting up-&- coming upgrades to Nolensville. This home offers not just a place to live, but a vibrant community to be a part of and grow with. **** BRING ANY AND ALL OFFERS!****
Directions:Take I-65 S exit 71. L on Concort Rd. R on Sunset Rd. R on Nolensville Rd. Turn L into Enclave at Dove Lake. Home is on the Left. WELCOME HOME!
Details
- MLS#: 2693545
- County: Williamson County, TN
- Subd: Enclave @ Dove Lake Sec1
- Style: Traditional
- Stories: 2.00
- Full Baths: 3
- Half Baths: 1
- Bedrooms: 4
- Built: 2022 / EXIST
- Lot Size: 0.460 ac
Utilities
- Water: Public
- Sewer: STEP System
- Cooling: Central Air, Electric
- Heating: Central, Natural Gas
Public Schools
- Elementary: Mill Creek Elementary School
- Middle/Junior: Mill Creek Middle School
- High: Nolensville High School
Property Information
- Constr: Brick, Stone
- Roof: Shingle
- Floors: Carpet, Finished Wood, Tile
- Garage: 3 spaces / detached
- Parking Total: 3
- Basement: Crawl Space
- Waterfront: No
- View: Mountain(s)
- Living: 19x20 / Combination
- Dining: 11x13 / Formal
- Kitchen: 24x13 / Eat- in Kitchen
- Bed 1: 21x16 / Full Bath
- Bed 2: 14x12 / Bath
- Bed 3: 15x12 / Bath
- Bed 4: 14x12
- Bonus: 19x16 / Second Floor
- Patio: Covered Patio, Covered Porch
- Taxes: $3,318
- Amenities: Playground, Pool, Underground Utilities, Trail(s)
- Features: Garage Door Opener
Appliances/Misc.
- Fireplaces: 1
- Drapes: Remain
Features
- Dishwasher
- Dryer
- ENERGY STAR Qualified Appliances
- Microwave
- Refrigerator
- Washer
- Primary Bedroom Main Floor
- High Speed Internet
- Fire Sprinkler System
- Smoke Detector(s)
Listing Agency
- Office: Barlow Realty LLC
- Agent: Katie Garrison
Information is Believed To Be Accurate But Not Guaranteed
Copyright 2024 RealTracs Solutions. All rights reserved.
