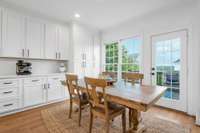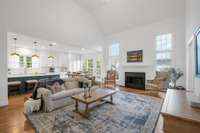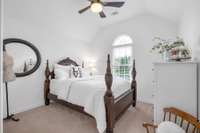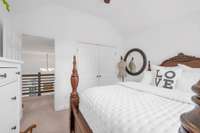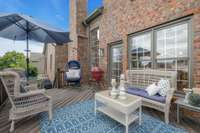$1,150,000 129 Wise Rd - Franklin, TN 37064
Elegant, Inviting - and Fully Updated! This executive home has it all. High ceilings that provide a light and bright atmosphere. A well appointed floorplan that delivers abundant living spaces. A Kitchen that WOWs with new Dacor range, 42 inch built in Fridge, an oversized quartz island, floor- to ceiling shaker cabinets. Open to the great room with fireplace, stunning windows and private views. A large Primary Suite w/ beautiful feature wall. Stunning ensuite bathroom, spa like shower, stand alone tub, and two walk- in closets! A guest room, formal dining, and laundry complete the first floor. Upstairs a carpet- free bonus room w/ full bathroom and designer touches, a cozy flex room w/ a fireplace ( perfect for office, gym or reading nook) 3 more spacious bedrooms and bathroom. This home has a 3 car garage, and sunset views off the back deck. 2 community pools, playgrounds, walking trails and kayak launch. With convenience to everything in this prime location. Call today for a showing!
Directions:From I-65S: take exit toward Goose Creek Bypass/Peytonsville Rd; turn left onto Goose Creek Bypass/Peytonsville Rd; Turn left onto Long Ln W; Turn left onto Alfred Ladd Rd; Turn left onto Alfred Dr; Turn left onto Wise Rd; House on right.
Details
- MLS#: 2694057
- County: Williamson County, TN
- Subd: Highlands @ Ladd Park
- Stories: 2.00
- Full Baths: 3
- Half Baths: 1
- Bedrooms: 5
- Built: 2007 / RENOV
- Lot Size: 0.230 ac
Utilities
- Water: Public
- Sewer: Public Sewer
- Cooling: Central Air, Electric
- Heating: Central, Natural Gas
Public Schools
- Elementary: Creekside Elementary School
- Middle/Junior: Fred J Page Middle School
- High: Fred J Page High School
Property Information
- Constr: Brick
- Floors: Carpet, Finished Wood, Tile
- Garage: 3 spaces / attached
- Parking Total: 6
- Basement: Crawl Space
- Waterfront: No
- Living: 16x22 / Great Room
- Dining: 13x14 / Formal
- Kitchen: 12x17 / Eat- in Kitchen
- Bed 1: 13x19 / Full Bath
- Bed 2: 11x13
- Bed 3: 13x13 / Walk- In Closet( s)
- Bed 4: 13x13 / Walk- In Closet( s)
- Den: 12x23
- Bonus: 18x22 / Second Floor
- Patio: Deck
- Taxes: $2,947
- Amenities: Park, Playground, Pool, Sidewalks, Underground Utilities, Trail(s)
Appliances/Misc.
- Fireplaces: 2
- Drapes: Remain
Features
- Dishwasher
- Disposal
- Built-in Features
- Ceiling Fan(s)
- High Ceilings
- Open Floorplan
- Walk-In Closet(s)
- Primary Bedroom Main Floor
- Fire Alarm
Listing Agency
- Office: Keller Williams Realty Nashville/ Franklin
- Agent: Naomi Bannister
Information is Believed To Be Accurate But Not Guaranteed
Copyright 2024 RealTracs Solutions. All rights reserved.


















