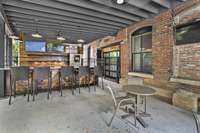$499,000 610 21st Ave, N - Nashville, TN 37203
Explore this creative and unique NOO- STR in the heart of Nashville. Nestled within the historic 1865 building, Unit 101 is a one- of- a- kind condo featuring 1 bedroom + 1 bathroom. Inside, you’ll be captivated by the exposed brick walls with authentic graffiti and wood rafter ceilings, blending historic charm with modern street style. The kitchen is equipped with sleek white cabinets and stainless steel appliances, offering a clean, contemporary touch. As an investor, your guests will appreciate the historic charm of the building, along with unique amenities like the basement- level speakeasy, pool, bar area and grills for residents to enjoy. This is one of the few condominiums in Nashville that allows short- term rentals, offering endless opportunities. Don' t miss the terrace, where you can take in views of the surrounding neighborhood. This is a fantastic opportunity to immerse yourself in Nashville’s vibrant atmosphere while investing in the city’s booming real estate market.
Directions:I-40 W, follow signs 65 S Take exit 209 to merge onto George L Davis Blvd Turn left onto Charlotte Ave Turn right onto 20th Ave N/Spruce St Turn left onto 21st Ave N.
Details
- MLS#: 2696591
- County: Davidson County, TN
- Subd: The 1865
- Style: Contemporary
- Stories: 1.00
- Full Baths: 1
- Bedrooms: 1
- Built: 1900 / HIST
- Lot Size: 0.010 ac
Utilities
- Water: Public
- Sewer: Public Sewer
- Cooling: Central Air, Electric
- Heating: Central, Electric
Public Schools
- Elementary: Park Avenue Enhanced Option
- Middle/Junior: Moses McKissack Middle
- High: Pearl Cohn Magnet High School
Property Information
- Constr: Brick
- Roof: Shingle
- Floors: Finished Wood
- Garage: No
- Parking Total: 1
- Basement: Other
- Waterfront: No
- Living: 25x11 / Combination
- Kitchen: 10x11 / Eat- in Kitchen
- Bed 1: 13x11
- Patio: Covered Deck
- Taxes: $3,943
- Amenities: Pool
- Features: Irrigation System
Appliances/Misc.
- Fireplaces: No
- Drapes: Remain
Features
- Dishwasher
- Disposal
- Microwave
- Refrigerator
- Ceiling Fan(s)
- Primary Bedroom Main Floor
- Tankless Water Heater
- Fire Alarm
- Smoke Detector(s)
Listing Agency
- Office: The Ashton Real Estate Group of RE/ MAX Advantage
- Agent: Gary Ashton
- CoListing Office: The Ashton Real Estate Group of RE/ MAX Advantage
- CoListing Agent: Camryn Mireault
Information is Believed To Be Accurate But Not Guaranteed
Copyright 2025 RealTracs Solutions. All rights reserved.




































