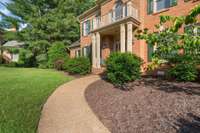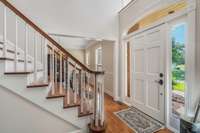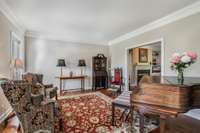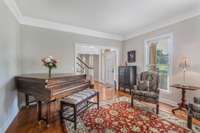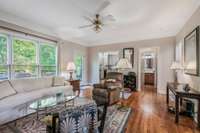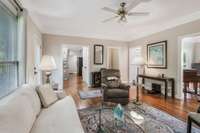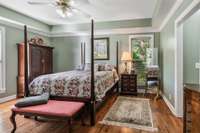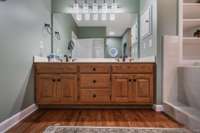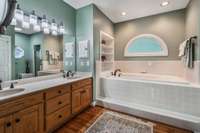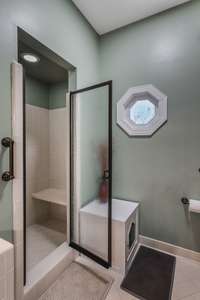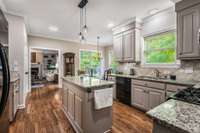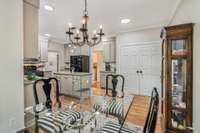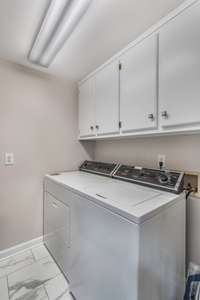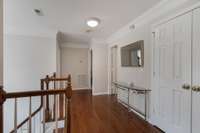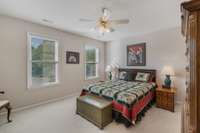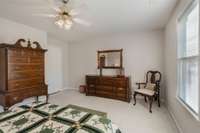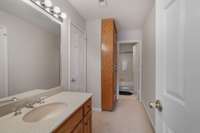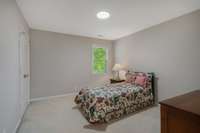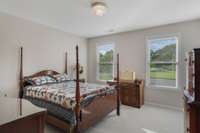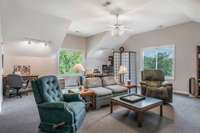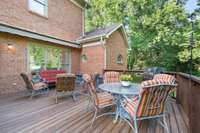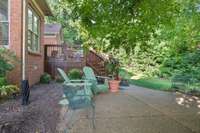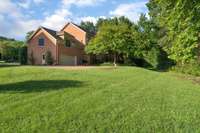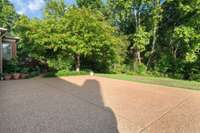$1,185,000 2070 Hunterwood Dr - Brentwood, TN 37027
Conveniently located, this home is tucked away at the end of a quiet cul de sac in the beautiful Hunterwood subdivision. Huge bonus room, family room open to the kitchen and a large deck and backyard backing up to common space to enjoy! Lots of options for entertaining. This area appeals to all, whether you want a space for your kids to play, a quiet space as your retreat or the best layout to entertain. This home is it. Hardwood floors throughout most of the home with so much light and fabulous, useable space. Primary suite on the main with another suite upstairs. Freshly painted dining room and kitchen. Oversized garage and added driveway area for extra cars. Lovingly lived in in by the original owner, this home has been impeccably maintained and is just pristine. She is ready for her new owner to make it their own!
Directions:South on Hillsboro Rd., Left on E. Moran Rd., Left on Hunterwood Dr. Home will be on the right at the end of the cul-de-sac.
Details
- MLS#: 2695222
- County: Williamson County, TN
- Subd: Hunterwood Sec 3-A
- Style: Traditional
- Stories: 2.00
- Full Baths: 3
- Half Baths: 1
- Bedrooms: 4
- Built: 1993 / EXIST
- Lot Size: 0.350 ac
Utilities
- Water: Public
- Sewer: Public Sewer
- Cooling: Central Air, Electric
- Heating: Central, Natural Gas
Public Schools
- Elementary: Grassland Elementary
- Middle/Junior: Grassland Middle School
- High: Franklin High School
Property Information
- Constr: Brick
- Roof: Shingle
- Floors: Finished Wood, Tile
- Garage: 2 spaces / attached
- Parking Total: 2
- Basement: Crawl Space
- Waterfront: No
- Living: 15x13
- Dining: 15x12
- Kitchen: 19x17 / Eat- in Kitchen
- Bed 1: 16x13 / Suite
- Bed 2: 15x12 / Bath
- Bed 3: 13x12
- Bed 4: 12x11
- Den: 19x15 / Bookcases
- Bonus: 27x25 / Over Garage
- Patio: Deck
- Taxes: $3,210
- Amenities: Clubhouse, Pool
- Features: Garage Door Opener
Appliances/Misc.
- Fireplaces: 1
- Drapes: Remain
Features
- Dishwasher
- Disposal
- Microwave
- Refrigerator
- Ceiling Fan(s)
- Entry Foyer
- Walk-In Closet(s)
- Primary Bedroom Main Floor
- High Speed Internet
Listing Agency
- Office: The Wilson Group Real Estate Services
- Agent: Renee Johnson Puckett
- CoListing Office: The Wilson Group Real Estate Services
- CoListing Agent: Christie Wilson
Information is Believed To Be Accurate But Not Guaranteed
Copyright 2024 RealTracs Solutions. All rights reserved.

