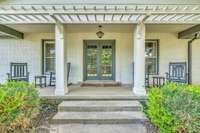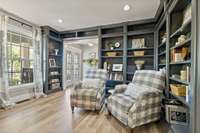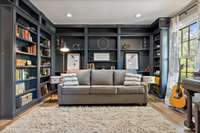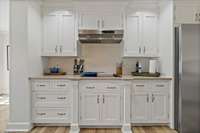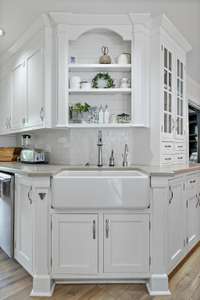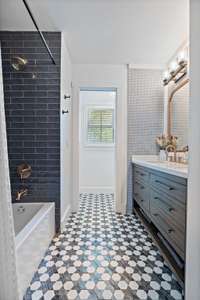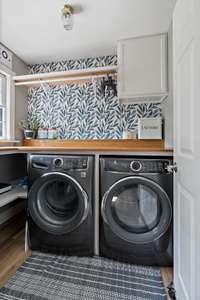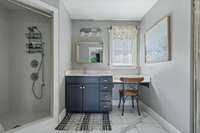$2,399,000 929 Hickory Hills Dr - Franklin, TN 37067
Remodeled elegant farmhouse on 5. 9 acres. This one level single story ranch has an unique list of features including: hardwood floors throughout, updated chef’s kitchen with custom cabinets, commercial sized fridge and warming drawer, large island and second sink with instant hot purified water. The property also features 2 pastures, 3 stall barn with tack room, a garden supply shed, a “she shed” with A/ C, and an Amish built chicken coop by Smucker Farms TN. Currently used as an airbnb, this property offers so many options and opportunities. The main house has 3 bedrooms, 2 full baths and one half bath. There is also an attached 1 bedroom guest apartment or “mother- in- law suite” that features a separate entrance and full kitchen. Can be used as an investment property, horse farm, or primary residence. Quiet dead- in street, minutes to I- 65, Williamson Medical Center, and downtown Franklin. Bring your horses and your chickens!
Directions:I 65 N or S, take Exit 65, head East onto highway 96. Turn left onto Hickory Hills Dr, home on left
Details
- MLS#: 2695063
- County: Williamson County, TN
- Subd: Hickory Hills Sec 2
- Style: Ranch
- Stories: 1.00
- Full Baths: 3
- Half Baths: 1
- Bedrooms: 4
- Built: 1972 / EXIST
- Lot Size: 5.900 ac
Utilities
- Water: Public
- Sewer: Septic Tank
- Cooling: Central Air, Electric
- Heating: Central, Electric
Public Schools
- Elementary: Trinity Elementary
- Middle/Junior: Fred J Page Middle School
- High: Fred J Page High School
Property Information
- Constr: Hardboard Siding
- Roof: Metal
- Floors: Finished Wood, Tile
- Garage: 2 spaces / detached
- Parking Total: 2
- Basement: Crawl Space
- Fence: Split Rail
- Waterfront: No
- Living: 17x14 / Separate
- Kitchen: 15x26 / Eat- in Kitchen
- Bed 1: 13x13
- Bed 2: 11x13
- Bed 3: 11x13
- Bed 4: 13x14
- Den: 18x12 / Bookcases
- Patio: Covered Porch
- Taxes: $2,412
- Features: Stable, Storage
Appliances/Misc.
- Fireplaces: 1
- Drapes: Remain
Features
- Dishwasher
- Disposal
- Dryer
- Microwave
- Refrigerator
- Washer
- Built-in Features
- Ceiling Fan(s)
- Entry Foyer
- Extra Closets
- In-Law Floorplan
- Storage
- Walk-In Closet(s)
- High Speed Internet
Listing Agency
- Office: LHI Homes International
- Agent: Tom Murray
- CoListing Office: LHI Homes International
- CoListing Agent: Katherine Johns Murray
Information is Believed To Be Accurate But Not Guaranteed
Copyright 2024 RealTracs Solutions. All rights reserved.



