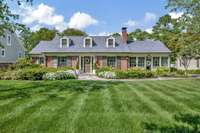$4,500,000 428 Boyd Mill Avenue - Franklin, TN 37064
Never before offered! Two beautifully remodeled homes in historic downtown Franklin! Walking distance to downtown and nearly 2 acres of land and backyard space for grill outs and nights under the stars. 424 Boyd Mill Ave ( MLS reference # 2703173) has a lighted saltwater pool. Interior design is meticulous throughout the two homes; beautifully decorated and maintained. Security system, full sprinkler systems, spray foam insulation, water filtration system, vapor barriers in the basement, AGA dual fuel stove. Just beautiful! 428 has two family rooms, one den, fireplace, windows throughout to the backyard space. Must see for the perfect family set up! Only street in downtown Franklin historic district with street lights and underground utilities, speed bumps, and no access for cutting through the side streets. Driveway is shared with plenty of parking spaces.
Directions:From Main Street in downtown (Five Points) proceed south on West Main Street. Turn right on 11th Avenue N then left on Boyd Mill Avenue.
Details
- MLS#: 2703176
- County: Williamson County, TN
- Subd: Downtown
- Style: Traditional
- Stories: 2.00
- Full Baths: 2
- Half Baths: 1
- Bedrooms: 3
- Built: 1937 / RENOV
- Lot Size: 2.200 ac
Utilities
- Water: Public
- Sewer: Public Sewer
- Cooling: Central Air, Electric
- Heating: Central, Natural Gas
Public Schools
- Elementary: Poplar Grove K- 4
- Middle/Junior: Poplar Grove 5- 8
- High: Centennial High School
Property Information
- Constr: Brick
- Roof: Asphalt
- Floors: Finished Wood, Tile
- Garage: 2 spaces / attached
- Parking Total: 8
- Basement: Crawl Space
- Fence: Back Yard
- Waterfront: No
- Living: 20x14 / Great Room
- Dining: 13x10
- Kitchen: 20x9
- Bed 1: 12x12
- Bed 2: 12x12
- Bed 3: 31x13 / Bath
- Den: 19x17 / Bookcases
- Patio: Deck, Porch
- Taxes: $4,906
- Amenities: Pool, Sidewalks, Underground Utilities
- Features: Gas Grill, Irrigation System, Smart Camera(s)/Recording, Storage
Appliances/Misc.
- Fireplaces: 2
- Drapes: Remain
Features
- Dishwasher
- Grill
- Ice Maker
- Microwave
- Refrigerator
- Air Filter
- Bookcases
- Built-in Features
- Redecorated
- Smart Camera(s)/Recording
- High Speed Internet
- Kitchen Island
- Dual Flush Toilets
- Windows
- Sealed Ducting
- Spray Foam Insulation
- Carbon Monoxide Detector(s)
- Fire Alarm
- Security System
Listing Agency
- Office: PARKS
- Agent: Lisa Davis
Information is Believed To Be Accurate But Not Guaranteed
Copyright 2024 RealTracs Solutions. All rights reserved.
























































