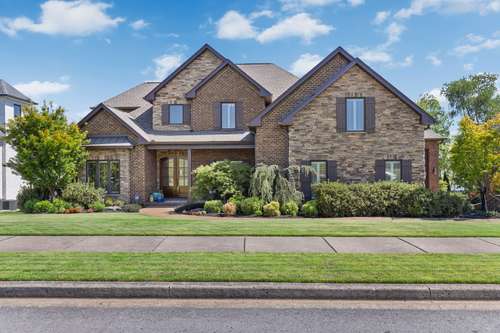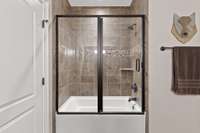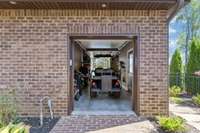$2,925,000 1084 Albatross Way - Gallatin, TN 37066
Magnificent lakefront home on 100' of pristine shoreline on Old Hickory Lake. Covered boat dock, 2 jet ski slips with city water & electricity, boat/ RV storage. Step out your back door onto a screened in covered porched complete with an outdoor kitchen & gas Gourmet grill. The entire porch is wired with surround sound. From the porch it is a only a small distance to your own private entertainment venue featuring a covered pavilion with kitchen, 2 burner stove, farmhouse sink, full size refrigerator, keg cooler, island that seats [ 6] with granite counter tops. A " Big Ass" ceiling fan will keep you cool in the summer and a natural gas fireplace & gas heater will keep you warm in the winter. The pavilion is accented with barn wood and stone sitting on top of a stamped concrete floor with golf cart storage . A commercial pellet grill was installed for all your grilling needs. Zoysia grass lawn with Japanese maples and a putting green in the back yard.
Directions:From Nashville:I-65 North, keep right at fork to continue on TN-386 N/Vietnam Veterans Blvd ,follow signs for State Route 386, take exit 9 to merge onto US-31E N. Turn right onto Douglas Bend Rd. Turn left onto Foxland, turn left on Albatross Way
Details
- MLS#: 2694128
- County: Sumner County, TN
- Subd: Foxland Ph 1 Sec 2
- Stories: 2.00
- Full Baths: 3
- Half Baths: 1
- Bedrooms: 4
- Built: 2011 / EXIST
- Lot Size: 0.340 ac
Utilities
- Water: Public
- Sewer: Public Sewer
- Cooling: Central Air, Electric
- Heating: Natural Gas, Zoned
Public Schools
- Elementary: Station Camp Elementary
- Middle/Junior: Station Camp Middle School
- High: Station Camp High School
Property Information
- Constr: Brick, Aluminum Siding
- Floors: Carpet, Finished Wood, Tile
- Garage: 3 spaces / detached
- Parking Total: 3
- Basement: Other
- Waterfront: Yes
- View: Lake, Water
- Living: 12x12
- Dining: 14x13 / Formal
- Kitchen: 13x15 / Eat- in Kitchen
- Bed 1: 17x15 / Walk- In Closet( s)
- Bed 2: 17x13
- Bed 3: 12x11 / Bath
- Bed 4: 15x14 / Walk- In Closet( s)
- Den: 19x13 / Bookcases
- Bonus: 27x18 / Second Floor
- Taxes: $7,903
- Features: Dock, Balcony, Garage Door Opener, Gas Grill, Irrigation System, Storm Shelter
Appliances/Misc.
- Fireplaces: 2
- Drapes: Remain
Features
- Dishwasher
- Disposal
- ENERGY STAR Qualified Appliances
- Freezer
- Microwave
- Ceiling Fan(s)
- Entry Foyer
- Storage
- Walk-In Closet(s)
Listing Agency
- Office: Keller Williams Realty
- Agent: Lisa Hall
Information is Believed To Be Accurate But Not Guaranteed
Copyright 2024 RealTracs Solutions. All rights reserved.


































































