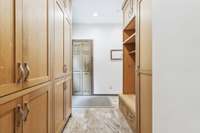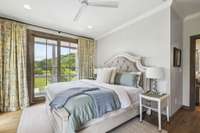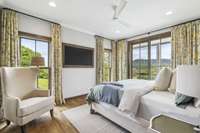$2,599,900 2313 Allisona Rd - Eagleville, TN 37060
This stunning 19. 76ac horse farm in the charming town of Eagleville offers the perfect blend of luxury & country. Beautiful home built in 2019 perched on a hill has panoramic views of the countryside. This home has an amazing custom infinity edge pool, tanning ledge, swim up stools, fire- pit, cabana, & unbelievable basement level pool house w/ all the amenities! Custom cabinets/ Quartz countertops, Fiber internet. Hardwood Oak Floors, Storm Shelter, Advantium double oven. This property has is it all! Four stall 40x50 barn w/ individual turnouts, tack room and storage for hay/ equipment storage, foot arena, round pen. Four plank fencing. This property offers a three- bedroom perk site available for building a cottage, in- law suite, or other structures. With nearly $ 1 million invested in renovations, including the new pool & outdoor living spaces, this property truly has it all. It' s a rare find that combines luxurious living w/ extensive equestrian facilities, set in a beautiful rural area
Directions:From 840 take the Horton Highway exit and follow 31A South towards College Grove. Follow 31A for 7.5 miles, turn left onto Allisona Rd. Follow for 0.4 miles 2313 Allisona Rd on your right.
Details
- MLS#: 2697971
- County: Rutherford County, TN
- Subd: Magnolia Valley Estates
- Style: Cottage
- Stories: 3.00
- Full Baths: 3
- Half Baths: 2
- Bedrooms: 4
- Built: 2019 / EXIST
- Lot Size: 19.760 ac
Utilities
- Water: Public
- Sewer: Septic Tank
- Cooling: Central Air, Electric
- Heating: Central, Electric
Public Schools
- Elementary: Eagleville School
- Middle/Junior: Eagleville School
- High: Eagleville School
Property Information
- Constr: Fiber Cement
- Roof: Metal
- Floors: Carpet, Finished Wood, Tile
- Garage: 2 spaces / detached
- Parking Total: 2
- Basement: Finished
- Fence: Split Rail
- Waterfront: No
- View: Mountain(s)
- Living: 31x22 / Combination
- Kitchen: 17x10
- Bed 1: 15x14 / Suite
- Bed 2: 12x13 / Extra Large Closet
- Bed 3: 12x13 / Extra Large Closet
- Bed 4: 20x11 / Bath
- Bonus: 16x16 / Second Floor
- Patio: Covered Porch, Screened
- Taxes: $3,584
- Features: Barn(s), Garage Door Opener, Irrigation System, Storm Shelter
Appliances/Misc.
- Fireplaces: 2
- Drapes: Remain
- Pool: In Ground
Features
- Dishwasher
- Disposal
- Ice Maker
- Microwave
- Refrigerator
- Stainless Steel Appliance(s)
- Air Filter
- Built-in Features
- Ceiling Fan(s)
- Extra Closets
- Open Floorplan
- Pantry
- Storage
- Walk-In Closet(s)
- Primary Bedroom Main Floor
- High Speed Internet
- Fire Sprinkler System
- Smoke Detector(s)
Listing Agency
- Office: Marcoma Realty, Inc.
- Agent: Robin Baldree
Information is Believed To Be Accurate But Not Guaranteed
Copyright 2024 RealTracs Solutions. All rights reserved.





































































