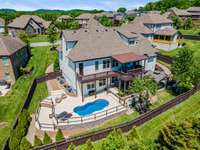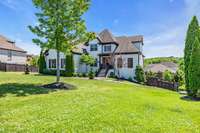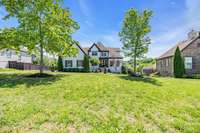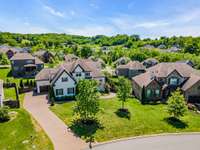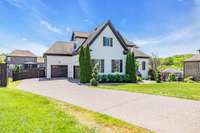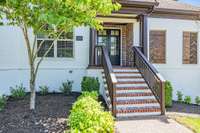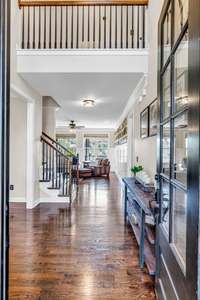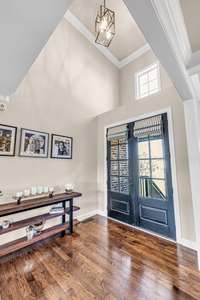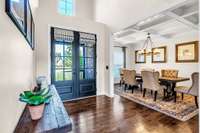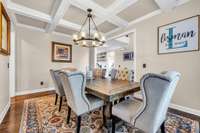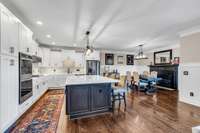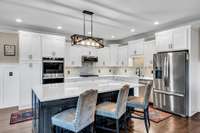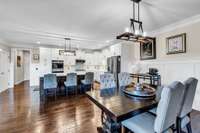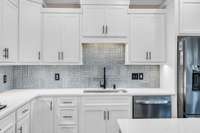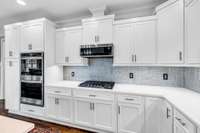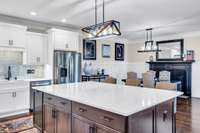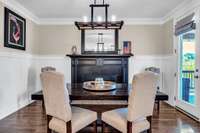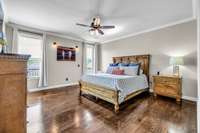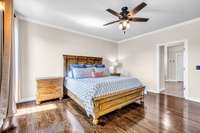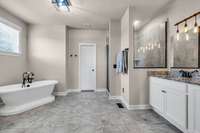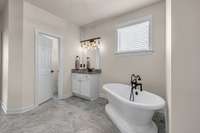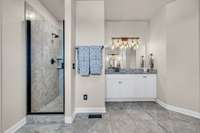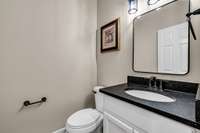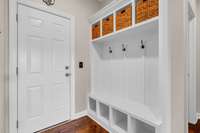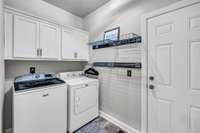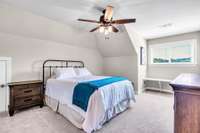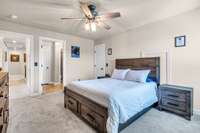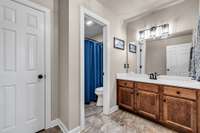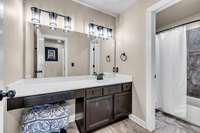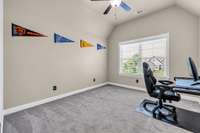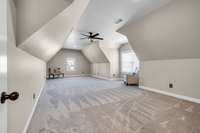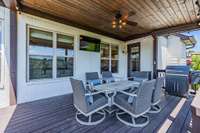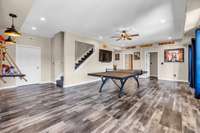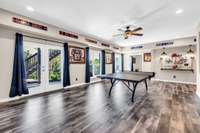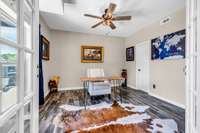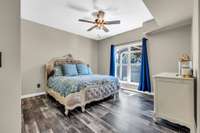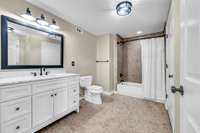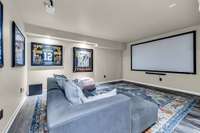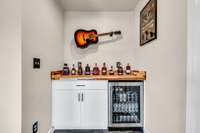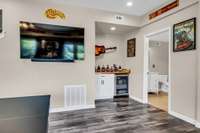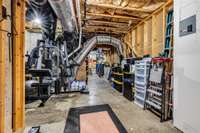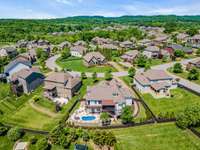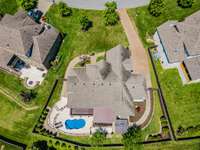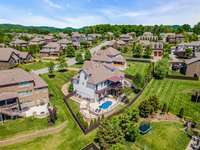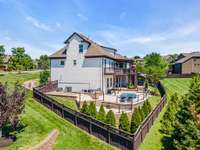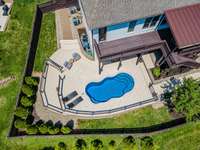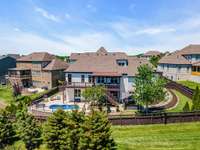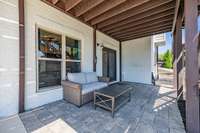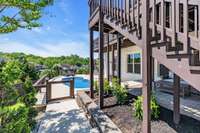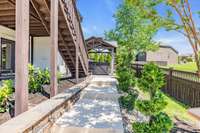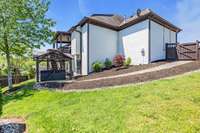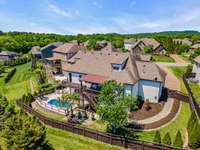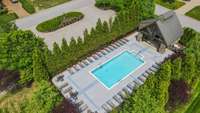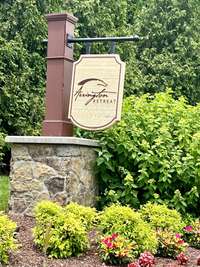$1,199,000 318 Crescent Moon Cir - Nolensville, TN 37135
Wonderful home nestled in the hills of Nolensville in Arrington Retreat! Double glass doors lead you into an open floorplan with remodeled kitchen with quartz countertops & stainless appliances. Breakfast nook with a cozy fireplace & paneled walls. Living room is open to kitchen & nook with paneled walls & outdoor covered deck & view of the hills! Formal dining room with coffered ceiling. Main level primary suite & spa like bathroom with soaking tub double vanities & shower & walk in closet. The second level is comprised of 3 spacious bedrooms ( one ensuite) & expansive bonus room with vaulted ceiling & additional hall full bathroom. Walk out basement with large living area, home theatre, 2 bedrooms, large bathroom, bar with utility refrigerator. Unfinished storage in basement approx. 413 SF. The entertaining backyard features a pool, covered back deck & covered above ground spa. This beautiful home has so many added features to make this house your home!
Directions:From Franklin: take Hwy 96 (Murfreesboro Rd.) East and turn left on Nolensville Road, L into Arrington Retreat on Sedona Woods Trail L on Crescent Moon & the property will be on the LH side.
Details
- MLS#: 2699272
- County: Williamson County, TN
- Subd: Arrington Retreat Sec2
- Style: Traditional
- Stories: 3.00
- Full Baths: 4
- Half Baths: 1
- Bedrooms: 6
- Built: 2015 / EXIST
- Lot Size: 0.340 ac
Utilities
- Water: Public
- Sewer: STEP System
- Cooling: Ceiling Fan( s), Central Air
- Heating: Central
Public Schools
- Elementary: Arrington Elementary School
- Middle/Junior: Fred J Page Middle School
- High: Fred J Page High School
Property Information
- Constr: Brick
- Roof: Shingle
- Floors: Carpet, Finished Wood, Laminate, Tile
- Garage: 3 spaces / detached
- Parking Total: 3
- Basement: Combination
- Fence: Back Yard
- Waterfront: No
- Living: 15x25 / Combination
- Dining: 16x11 / Formal
- Kitchen: 12x14
- Bed 1: 14x15 / Suite
- Bed 2: 15x12
- Bed 3: 12x15 / Bath
- Bed 4: 13x11 / Walk- In Closet( s)
- Bonus: 12x29 / Second Floor
- Patio: Covered Deck, Patio
- Taxes: $3,448
- Amenities: Pool, Underground Utilities, Trail(s)
- Features: Balcony, Garage Door Opener
Appliances/Misc.
- Fireplaces: 1
- Drapes: Remain
- Pool: In Ground
Features
- Dishwasher
- Disposal
- Microwave
- Ceiling Fan(s)
- Extra Closets
- Hot Tub
- Smart Thermostat
- Storage
- Walk-In Closet(s)
- Primary Bedroom Main Floor
- Kitchen Island
Listing Agency
- Office: Onward Real Estate
- Agent: Susan Parker
Information is Believed To Be Accurate But Not Guaranteed
Copyright 2024 RealTracs Solutions. All rights reserved.

