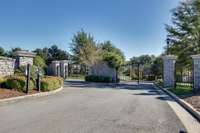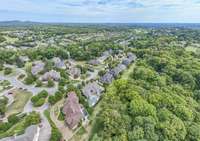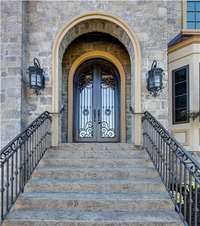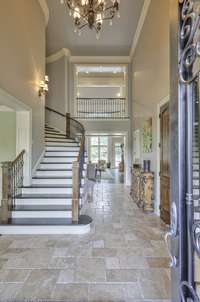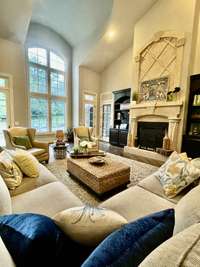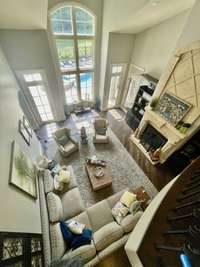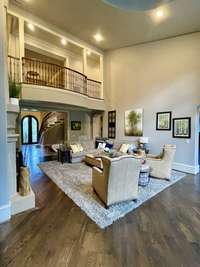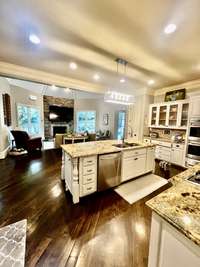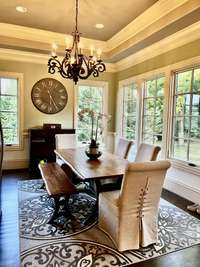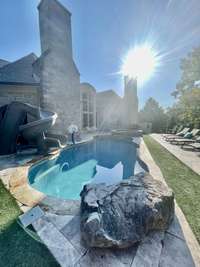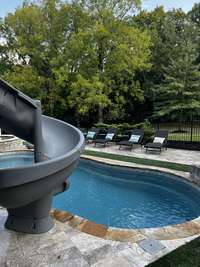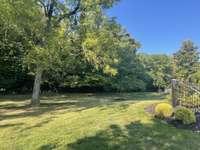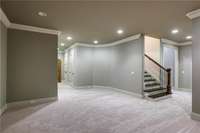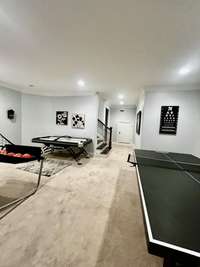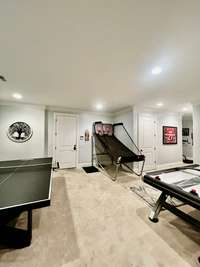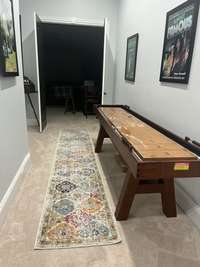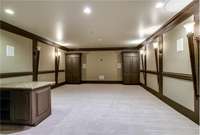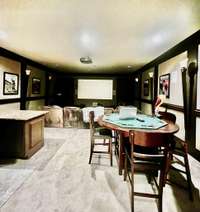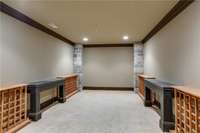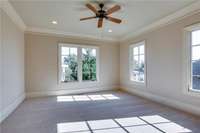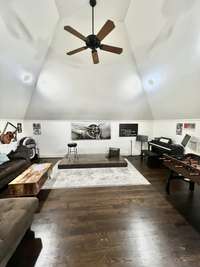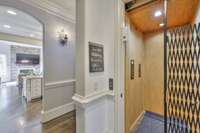$2,499,000 9545 Sanctuary Pl - Brentwood, TN 37027
HOME HAS BEEN REDUCED.... . Truly a gorgeous home in a GATED COMMUNITY for your family and entertaining! It features Master & Guest bedroom on main floor. 2nd floor has 3 large bedroom suites, bonus room, a 2nd laundry and tons of storage. Elevator from garage to all floors, opens up on main floor right next to your kitchen for your convience. High end kitchen with Wolf ovens, sub zero fridge. Beautiful salt water pool and hot tub, covered patio with fire place off master. wine cellar and a theatre room with projector & wet bar. New roof in 2022 . 2 of the H& A units new. Has 40 amp charger in garage for your car. Also has large storage room off of garage. Invisable pet fencing for your fur babies. Tankless water heater. Full home water filtration. Perfect home for making lots of family memories! Quiet private lot that backs to the trees. VERY MOTIVATED SELLER. BRING OFFERS. SHOWING SUNDAY AT OPEN HOUSE FROM 2pm till 4pm
Directions:I65 south, exit Concord Rd East. Go approximately 3 miles to Hampton Reserve gated entrance on the right. Enter gate code and go straight back to Rolling Creek Dr. Right on Sanctuary Place, Home is on the left. REDUCED
Details
- MLS#: 2698080
- County: Williamson County, TN
- Subd: Hampton Reserve Sec 4
- Style: Traditional
- Stories: 3.00
- Full Baths: 5
- Half Baths: 3
- Bedrooms: 5
- Built: 2007 / EXIST
- Lot Size: 0.410 ac
Utilities
- Water: Public
- Sewer: Public Sewer
- Cooling: Central Air, Dual, Electric
- Heating: Central, Dual, Natural Gas
Public Schools
- Elementary: Crockett Elementary
- Middle/Junior: Woodland Middle School
- High: Ravenwood High School
Property Information
- Constr: Stone
- Roof: Asphalt
- Floors: Carpet, Finished Wood, Tile
- Garage: 4 spaces / detached
- Parking Total: 4
- Basement: Finished
- Fence: Partial
- Waterfront: No
- Living: 20x14 / Great Room
- Dining: 19x15 / Formal
- Kitchen: 19x14 / Pantry
- Bed 1: 19x15 / Suite
- Bed 2: 17x16 / Bath
- Bed 3: 16x14 / Bath
- Bed 4: 20x16 / Bath
- Den: 19x19
- Bonus: 18x25 / Wet Bar
- Patio: Covered Patio, Covered Porch, Patio
- Taxes: $9,362
- Amenities: Gated, Sidewalks, Trail(s)
- Features: Garage Door Opener, Irrigation System
Appliances/Misc.
- Fireplaces: 2
- Drapes: Remain
- Pool: In Ground
Features
- Dishwasher
- Disposal
- Ice Maker
- Microwave
- Refrigerator
- Stainless Steel Appliance(s)
- Accessible Elevator Installed
- Accessible Hallway(s)
- Air Filter
- Bookcases
- Built-in Features
- Ceiling Fan(s)
- Central Vacuum
- Elevator
- Entry Foyer
- Extra Closets
- High Ceilings
- Primary Bedroom Main Floor
- High Speed Internet
- Carbon Monoxide Detector(s)
- Security Gate
- Smoke Detector(s)
Listing Agency
- Office: Blackwell Realty and Auction
- Agent: Diana Kees
Information is Believed To Be Accurate But Not Guaranteed
Copyright 2024 RealTracs Solutions. All rights reserved.

