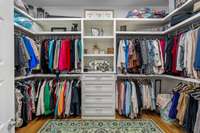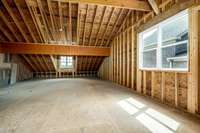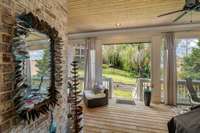$1,189,000 248 Rich Circle - Franklin, TN 37064
SPECIAL FINANCING AVAILABLE - Buy this home before selling your home! Call agent for details. Breathtaking Views from this Meticulously Maintained home. Enjoy the sunrise while looking over common area. This All Brick, custom built home has is all. DEEP 3 Car Tandem Garage* 654 sq ft Walk in Storage * Irrigation * Motorized screens on Rear Covered Porch * Wood Burning Fireplace * Sand & Finish Hardwood * Motion Sensor Light Switches * Tile Showers * The Highlands at Ladd Park has a Clubhouse, 2 Pools, Baby Pool, Playground, Sports Court, Canoe Launch, Walking Trails & 240 acres of Common Area. Minutes away from Cool Springs, Downtown Franklin, Williamson Medical, Whole Foods, Trader Joe' s, Publix, shopping, restaurants & more.
Directions:I-65 South to Highway 96. Turn Left off of the exit on to Hwy 96. Turn Right on S. Carothers Blvd, Go approx 2 miles into The Highlands at Ladd Park. Right on Truman Rd, Go to Round-a-bout, 2nd Right to stay on Truman, Right on Wise Rd, Right on Rich
Details
- MLS#: 2695008
- County: Williamson County, TN
- Subd: Highlands @ Ladd Park Sec19
- Style: Other
- Stories: 2.00
- Full Baths: 3
- Half Baths: 1
- Bedrooms: 4
- Built: 2019 / EXIST
- Lot Size: 0.210 ac
Utilities
- Water: Public
- Sewer: Public Sewer
- Cooling: Ceiling Fan( s), Central Air
- Heating: Natural Gas
Public Schools
- Elementary: Creekside Elementary School
- Middle/Junior: Fred J Page Middle School
- High: Fred J Page High School
Property Information
- Constr: Brick, Fiber Cement
- Roof: Shingle
- Floors: Carpet, Finished Wood, Tile
- Garage: 3 spaces / attached
- Parking Total: 3
- Basement: Crawl Space
- Waterfront: No
- View: Valley
- Living: 25x18 / Great Room
- Dining: 13x12 / Formal
- Kitchen: 14x13 / Pantry
- Bed 1: 17x12 / Suite
- Bed 2: 15x12 / Bath
- Bed 3: 12x12 / Walk- In Closet( s)
- Bed 4: 12x12 / Walk- In Closet( s)
- Bonus: 17x16 / Second Floor
- Patio: Covered Porch, Screened
- Taxes: $3,844
- Amenities: Clubhouse, Park, Playground, Pool, Sidewalks, Underground Utilities, Trail(s)
- Features: Garage Door Opener, Smart Camera(s)/Recording
Appliances/Misc.
- Fireplaces: 1
- Drapes: Remain
Features
- Dishwasher
- Disposal
- Microwave
- Refrigerator
- Stainless Steel Appliance(s)
- Stair Lift
- Air Filter
- Ceiling Fan(s)
- Entry Foyer
- Extra Closets
- Open Floorplan
- Pantry
- Storage
- Walk-In Closet(s)
- Primary Bedroom Main Floor
- High Speed Internet
- Thermostat
- Smoke Detector(s)
Listing Agency
- Office: Benchmark Realty, LLC
- Agent: Jennifer A. Spergl
Information is Believed To Be Accurate But Not Guaranteed
Copyright 2024 RealTracs Solutions. All rights reserved.

































































