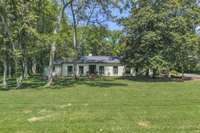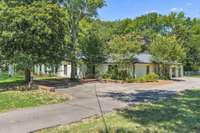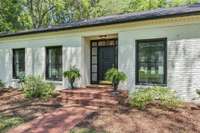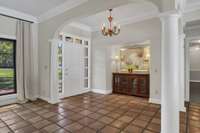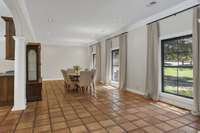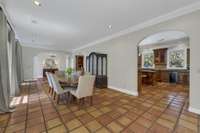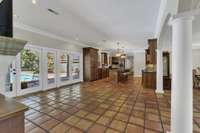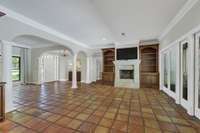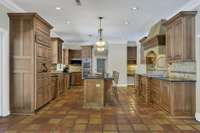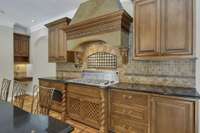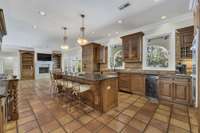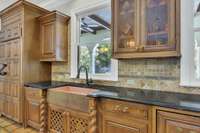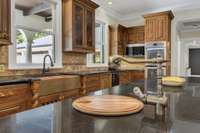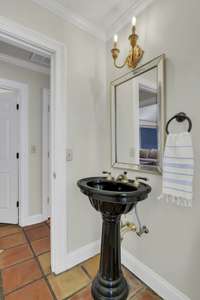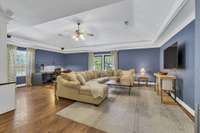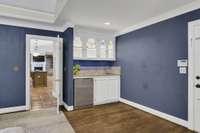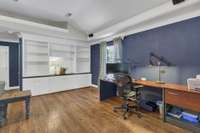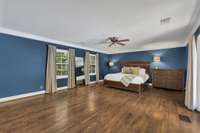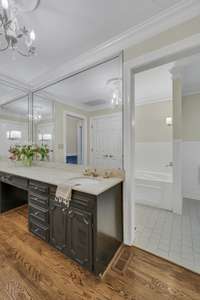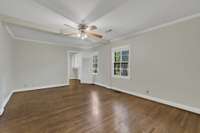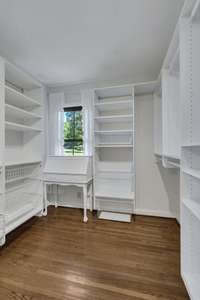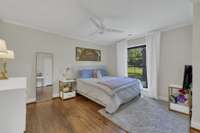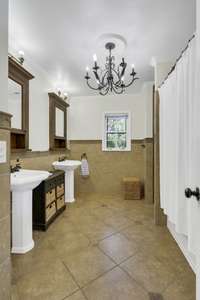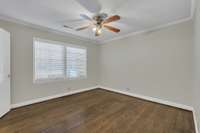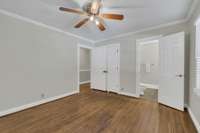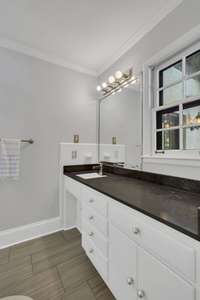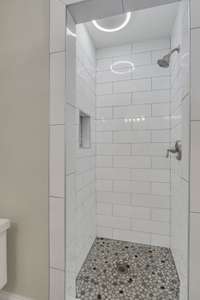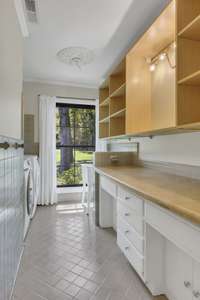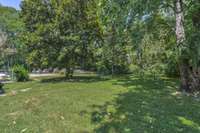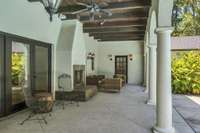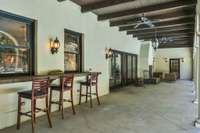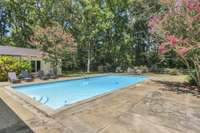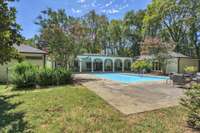$1,475,000 6105 Melbourne Dr - Nashville, TN 37215
Come see this Forest Hills flat, one- acre, treed lot with U- shaped ranch wrapping around an inviting pool. A fantastic and functional layout is ideal for indoor/ outdoor entertaining. The indoor living spaces are grounded by unique Saltillo tiles. A loggia with a seating area, fireplace, and bar area spans the back of the house and transitions to the pool. The centrally located kitchen boasts custom walnut cabinetry, a large copper sink, a SubZero refrigerator, a gas cooktop, etc. Four bedrooms are spread out on one side of the home, with a large bonus room and wet bar on the opposite side. So many possibilities!
Directions:South on Hillsboro Rd. from Green Hills. Left on Kingsbury. Right on Melbourne. 1st house on Right - #6105.
Details
- MLS#: 2695518
- County: Davidson County, TN
- Subd: Forest Hills
- Style: Ranch
- Stories: 1.00
- Full Baths: 3
- Half Baths: 1
- Bedrooms: 4
- Built: 1960 / EXIST
- Lot Size: 1.050 ac
Utilities
- Water: Public
- Sewer: Public Sewer
- Cooling: Central Air
- Heating: Central, Electric, Natural Gas
Public Schools
- Elementary: Percy Priest Elementary
- Middle/Junior: John Trotwood Moore Middle
- High: Hillsboro Comp High School
Property Information
- Constr: Brick, Wood Siding
- Roof: Asphalt
- Floors: Finished Wood, Tile
- Garage: No
- Parking Total: 3
- Basement: Crawl Space
- Fence: Back Yard
- Waterfront: No
- Living: 15x13 / Combination
- Dining: 15x13 / Combination
- Kitchen: 19x16
- Bed 1: 21x16 / Suite
- Bed 2: 18x12 / Walk- In Closet( s)
- Bed 3: 13x14 / Extra Large Closet
- Bed 4: 12x11 / Bath
- Den: 14x15
- Bonus: 24x22 / Main Level
- Patio: Covered Patio, Patio
- Taxes: $6,477
Appliances/Misc.
- Fireplaces: No
- Drapes: Remain
- Pool: In Ground
Features
- Dishwasher
- Disposal
- Microwave
- Refrigerator
- Bookcases
- Dehumidifier
- Pantry
- Walk-In Closet(s)
- Wet Bar
- Primary Bedroom Main Floor
- Attic Fan
- Windows
- Tankless Water Heater
- Security System
- Smoke Detector(s)
Listing Agency
- Office: Fridrich & Clark Realty
- Agent: Hayden Smith Avery
Information is Believed To Be Accurate But Not Guaranteed
Copyright 2024 RealTracs Solutions. All rights reserved.

